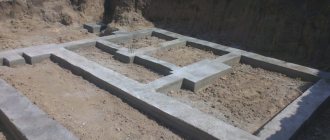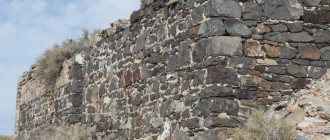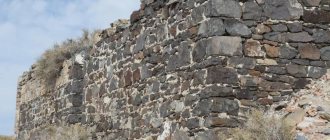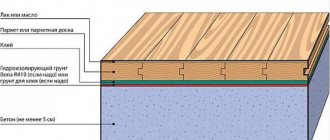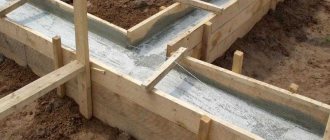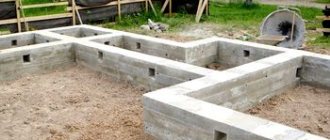Builders constructing buildings on unstable soils face the problem of ensuring the stability of buildings. Among the various types of foundations, a solid slab with a grillage, which has many advantages, deserves special attention. It is capable of absorbing significant loads from the mass of the structure and evenly distributing them onto the supporting surface of the base. A grillage based on a solid concrete slab ensures the reliability of erected buildings due to increased strength. Let's take a closer look at its features.
What is a monolithic slab with a grillage
The design of a pile-monolithic foundation with a grillage is quite simple. It includes the following elements:
- support piles located in the soil. They are immersed in the ground using special equipment or formed from concrete;
- concrete slab reinforced with a spatial frame made of steel reinforcement. A solid slab is constructed in a pit and, after pouring, combines the protruding parts of the vertical columns;
- grillage connecting the heads of pile supports. It is strengthened with reinforcing bars connected with knitting wire. Formed by pouring concrete into formwork assembled on a slab or in the soil.
The upper parts of the piles are combined with a monolithic slab and a concrete contour, which has a positive effect on the strength characteristics. Unlike a strip base, which rests on the ground, a slab grillage transfers the loads acting along the perimeter to the supporting columns.
Slab reinforced concrete foundation with monolithic grillage
A slab with a grillage solves a complex of problems:
- connects the columns into a power circuit by combining the upper parts with a concrete strip;
- equalizes the forces acting on the columns that are caused by the weight of the structure and the reaction of the soil;
- fixes the piles in a vertical position, preventing them from moving under the influence of loads;
- prevents the possibility of unexpected shrinkage of the foundation as a result of the influence of natural factors.
Such a foundation with grillage reinforcement makes it possible to dampen significant loads, increasing the stability of the buildings being erected.
Beginning of work
After marking and leveling the site, the builders began creating a pile field in accordance with the developed project.
Wells can be drilled either manually or using special equipment. In our case, a multifunctional small-sized tractor Bobcat (USA) was used. It is mobile and exerts little pressure on the ground. The use of this device increases the speed of foundation construction several times. According to SNiPs, the base of the foundation should be below the soil freezing level (in the Moscow region it averages 1.5–1.6 m), so the wells were drilled to a depth of 1.8 m. Their diameter is 300 mm. Sand was poured into a 200 mm layer at the bottom of the wells so that the bottom of the concrete pillar would dampen soil movements. A triangular frame made of reinforcement was laid into the drilled holes and filled with concrete mixture.
The next stage of work is creating a grillage
(the upper part of a pile foundation, usually in the form of a reinforced concrete beam or strip). It serves to bind the above-ground and underground parts of the foundation into a single whole, uniformly distribute loads from the above-ground part of the building along the piles, and also eliminate vertical movements of the foundation. Under the grillage, trenches were dug 200 mm deep and 400 mm wide. To avoid heaving of the soil and its negative impact on the foundation structure, a 200-mm layer of sand was laid in the trenches.
The diameter of the well depends on the diameter of the drill used. The strength of the pile is largely ensured by the rigid reinforcement frame. Concreting of bored piles must be continuous. A break between pouring individual portions of concrete is allowed for no more than one hour.
Afterwards, formwork made of moisture-resistant plywood 15 mm thick was installed along the perimeter of the base and in the places where the interior partitions pass. A frame made of reinforcement was placed in the body of the formwork. Then the grillage was concreted layer by layer using deep vibrators. The height of the grillage above ground level was 600 mm. A week after pouring the concrete, the formwork was removed (except for the formwork on the outside of the foundation).
In what cases is a monolithic slab with a grillage used?
The grillage version of the foundation is used as the basis for future buildings in the following situations:
- during the construction of massive buildings with increased dimensions, as well as complex architectural solutions;
- when performing work on problematic soils with increased humidity and close proximity to groundwater.
This design has also proven itself on bulk soils and mobile soils with a high sand content.
A slab with a grillage is one of the most durable types of systems
Type of pile foundation
Depending on the shape and method of support on the ground, foundations are divided into columnar, pile, strip and slab. Bored foundations are a type of pile foundation. As a rule, they are used if the top layer of soil cannot withstand a large load, and it is too expensive to remove it to denser layers and then build a foundation, since these layers lie quite deep. Pile foundations are also erected at high groundwater levels and on quicksand. A correctly made pile after the final hardening of the concrete can withstand a load of 2 to 5 tons. When building on heaving soils, the grillage should “hang” on the piles 150–200 mm from the ground surface.
Slab grillage - design options
The slab grillage is manufactured in various versions and is classified according to the following criteria:
- the material used. Along with reinforced concrete, steel profiles, wood and ordinary concrete are used;
- design features. The design can be monolithic, prefabricated or monolithic-composite;
- height relative to the ground. The structure can come into contact with the ground, and also shift in different directions from the zero mark.
Let's consider design options that provide the possibility of using the following materials:
- reinforced concrete. The use of durable reinforcement frames allows you to increase the load-bearing capacity of the foundation and, accordingly, the stability of the structure. This plate has increased rigidity and can be used for a long time;
- concrete. The concrete connecting contour is made without the use of steel reinforcement, which significantly reduces the strength properties. All loads are taken by the concrete mass, which can crack under the influence of bending loads;
- rolled metal. The column heads are connected using I-beams or channels, forming a single load-bearing frame. The use of rolled metal is justified in the construction of pile-screw foundations for small buildings;
- wood Wooden beams mounted on columns form the basis for light panel buildings made of wood. It is important to reliably waterproof wooden elements and also treat them with antiseptics to increase durability.
A monolithic slab together with a grillage has recently become a very popular way to install a foundation.
A slab with a grillage can be manufactured in various designs:
- whole. This is the most durable structure made of monolithic reinforced concrete, which is used on problematic soils. A distinctive feature is increased strength and durability. Disadvantages include the labor intensity of the work;
- team The grillage base is formed from ready-made elements connected by electric welding. The rigidity of the structure is lower than in the one-piece version. To carry out the work, lifting equipment is required, which increases the level of costs;
- prefabricated monolithic. The supporting contour, corresponding to the configuration of the building, is formed from individual elements. They are connected to each other and then concreted. The implementation of this method of foundation formation requires increased costs.
The solid base is superior to all the above options in terms of strength and durability.
Materials used
The selected source materials determine one of the criteria by which the grillage is classified. According to this criterion, products are light and heavy.
For the purpose of erecting small structures, components made using wood species are relevant. In cases where serious structures are to be built, the best choice would be to use reliable reinforced concrete or reinforcing concrete. In some cases, a metal grillage is used. But this happens very rarely, since it is losing popularity due to expensive raw materials. In addition, a metal grillage, like a wood grillage, cannot be called practical.
This is due to the need for specialized processing. In addition, it is also very complicated to install. It is worth noting that the foundation technology with a wood-type grillage requires mandatory measures to be taken to protect against the effects of moisture and pests. The metal structure, in turn, needs anti-corrosion treatment, which entails a serious increase in the total cost of the foundation.
Therefore, the use of a metal grillage is justified only in isolated situations. In most cases, the grillage foundation is erected using concrete. It is also important to note that such a grillage is made at the construction site itself. This is somewhat labor-intensive, but allows you to save a lot. Among other things, the result will have excellent strength characteristics.
At what height is the base with the slab made?
The grillage type of foundation can be constructed at different heights. The following design options are used:
- raised. The bottom of the concrete base exceeds the level of the zero mark by 15–20 cm. At the same time, the soil as a result of frost heaving cannot have a negative impact on the base. This solution has been tested on soft soils and ensures constant air exchange under the building. However, cold air masses increase heat loss. This feature requires special protective measures to insulate the floor and protect the perimeter of the building using shields;
In most cases, the terrain on which such a foundation is planned to be installed has absolutely no significance
- zero. This is a common option in which the level of the concrete base corresponds to the zero level. Between the concrete base and the soil there is a sand-crushed stone cushion 15–20 cm thick, formed after the soil was removed. The base is resistant to the effects of frost heaving, reliably seals the space between the soil and the foundation of the building, and ensures effective drainage of melt and rainwater;
- in-depth. The connecting structure is constructed in a pit located below ground level. After adding crushed stone and compacting it, formwork is constructed, reinforcement is made and concrete is poured. This version of the grillage base requires an increased level of monetary costs associated with the need to perform a significant amount of excavation work.
When choosing a design option for a grillage foundation, you should take into account the soil characteristics, the terrain, and focus on financial capabilities.
Height classification
The grillage and the piles underneath it can be positioned differently. Based on its relationship to the soil surface, the grillage can be of the following types:
High.
In this case, the upper element of the foundation component is located quite elevated above the surface of the earth. Elevated. This type of grillage assumes that it is located underneath either at ground level or directly on its surface. Recessed. He is immersed in the ground.
Each type in which a monolithic slab foundation with a grillage can be made has its own advantages and disadvantages.
But, nevertheless, the most widely used grillage base is of a high type. This popularity is explained by the fact that this type is easy to install, especially when compared with other analogues. In addition, soil pressure on the foundation is almost completely eliminated.
Unfortunately, there are some downsides here. These include the fact that there is a need to insulate the first floor of a future building. This is due to the design feature of the high grillage, which consists in the formation of free space between the ground and the floor.
It is impossible to build a basement in such structures.
If such a room is still necessary, then it can be made in conditions of a medium or deep grillage. At the same time, their disadvantage lies in the need to provide space under the structure. It must be free from soil, and this most often adds a lot of labor costs. The organization of such spaces under the grillage layer is a prerequisite for the foundation to maintain its strength and not succumb to any influence from the soil.
If this condition is not met, then the foundation may collapse due to pressure. As for the piles located under the grillage, they should also be positioned differently. It depends on what pressure the monolithic foundation slab with grillage is supposed to withstand. Piles can be arranged in the form of strips; a continuous pile “forest” or other options are also popular.
Advantages and disadvantages of a grillage base on a slab
Slab grillage has serious advantages compared to other types of foundations:
- long service life. The durability of the foundation structure exceeds seven decades;
- versatility. A monolithic slab with a grillage can be constructed on various soils, as well as without taking into account the features of the relief;
Concrete grillage is used exclusively for load-bearing walls
- increased strength characteristics and reliability. The use of reinforcement cage increases performance properties;
- expanded scope. The design ensures the stability of various types of buildings;
- simplicity and accessibility of technology. The methods for performing the work are clear and allow you to build your own foundation;
- uniform distribution of forces over the surface of the base. This avoids cracking of the concrete.
Disadvantages include increased costs. Compared to other types of foundations, the costs of construction activities are higher, which is associated with an increased need for concrete mortar and the need to perform excavation work.
The end is the crown of the matter
After the monolithic slab gained rigidity, the builders, according to the project, set up beacons and poured the so-called zero strictly horizontally - the places where walls and interior partitions will subsequently be erected. “Zero” is located five centimeters above the upper plane of the plate. As soon as the concrete hardened, two layers of waterproofing were laid on the parts of the foundation protruding above the ground, softening it with a gas burner. This waterproofing allows you to subsequently avoid direct contact of concrete with wood, which protects the timber from moisture penetration and possible damage by fungus and mold. After completing the foundation work, you can begin laying the walls of the house.
Previously, when constructing cottages, strip foundations built to the freezing depth were often used, but over time, problems arose with such foundations. The soils in the Moscow region are mostly heaving, and in order to prevent movement of the strip foundation, it must be drained, which complicates and increases the cost of the project. In addition, this type of foundation required the construction of rough floors, under which communications were laid. In this case, there was a high probability that rodents could subsequently damage them. Today, many builders have begun to construct bored foundations. The first experience showed that the stability of a wooden building on them is much higher. To eliminate the need for subfloors, a bored foundation can be supplemented with a monolithic slab. A house standing on a slab is more stable than on a strip. All communications were laid in a concrete slab. The perfectly flat surface of the base allows you to quickly and efficiently assemble a cottage made of laminated veneer lumber
Foundation slab with grillage - preparatory work
When starting work, it is necessary to prepare equipment, materials and tools. You will need:
- concrete mixer;
- "Bulgarian";
- shovels, buckets;
- wheelbarrow;
- wire for tying reinforcement;
- cords for marking and tape measure;
- boards for making formwork.
First you need to get everything you need
You will also need materials for preparing concrete mortar and steel reinforcement for assembling the frame.
At the preparatory stage, perform the following activities:
- Mark the site. The dimensions must exceed the size of the foundation by 50 cm on each side of the future structure. Use a cord stretched between the pegs.
- Extract the soil to a depth of 0.5 m, transfer fertile soil for temporary storage. It is advisable to use an excavator to carry out the work.
- Determine the location of the piles. Hammer the support columns into the ground or concrete them, guided by the requirements of the project.
- Create a trench 0.3 m deep for the grillage. Level the bottom, install the panel formwork of the power circuit.
When performing work, ensure that the protruding parts of the supporting elements are of equal height.
TYPES OF MONOLITHIC Grillage
It is possible to classify the types of this foundation—a monolithic slab with a grillage—by the location of the grillage in comparison with the ground level:
- high (the top of the base is located above ground level);
- elevated (built flush with the surface or directly on the surface of the soil);
- buried (immersed in the ground).
By type, such bases can be divided into slabs with an upper and lower grillage, according to the technology of floor construction and the location of communications.
The lower grillage will be the finished basis for the concrete floor screed, which will optimize construction costs as a whole. Another important point: in the lower version it is more difficult to “hide” utilities (water and sewerage).
By laying a slab with an upper type, on the contrary, we get sufficient space for the location of communications and the arrangement of a shallow subfloor.
Guided by the current legislation of the Russian Federation (Federal Law of the Russian Federation dated July 27, 2006 No. 152-FZ “On Personal Data”), as well as the instructions of the Federal Service for Supervision of Communications, Information Technologies and Mass Communications (Roskomnadzor), Fundament-SPb LLC » notifies you about the procedure for collecting, processing and storing personal data obtained from the Internet. Depending on your use of certain functions of the site, the following personal data may be obtained: full name, email address, telephone number. Personal data is collected for the purpose of consulting users about the services provided through text messages, phone calls or emails. We delete personal information that you voluntarily provide, including names, email addresses and telephone numbers.
We do not transfer your personal data to third parties. The site uses technologies that allow us to collect some technical information about the user, in particular the Internet protocol address; the operating system of your device and its type; The Internet browser used to view our site, as well as data about the websites and other means of referral to our site. This group of data collected does not include personal data and is collected solely for the purpose of displaying statistical data about the use of our website. Users of the site may be targeted for marketing based on user lists using the systems of third party service providers (for example, Google). List-based marketing uses lists generated from the cookies used on this site. List-based marketing is subject to, inter alia, Google Inc.'s Personalized Advertising Policy, the latest version of which can be read at https://support.google.com/adwordspolicy/answer/143465?hl=en. You can manage the settings of Google marketing advertising tools on the page: https://google.com/ads/preferences.
The following operations are carried out with personal data provided voluntarily: collection, systematization, accumulation, storage, clarification (updating, changing), use, transfer (provision, access), blocking, deletion, destruction, carried out both using automation tools ( automated processing) and without the use of such tools (non-automated processing). In accordance with current legislation, the provision of any information that is not contact and not related to the purposes of this consent, as well as the provision of information related to state, banking and/or commercial secrets, information about race and/or nationality, political views, religious or philosophical beliefs, health conditions, intimate life are prohibited. We do not verify the accuracy of the personal data provided by the user and do not have the opportunity to assess your legal capacity. We assume that you provide accurate personal data and keep such data up to date. Consent to the processing of personal data can be withdrawn by me at any time based on a written statement.
How to make a grillage foundation
Carry out further measures for the manufacture of the grillage base according to the following algorithm:
- Cut the reinforcing bars and tie the frame for the grillage in the pit using wire.
- Concrete the pit around the perimeter of the building and ensure that it remains stationary for a week.
- Assemble the wooden formwork for the slab base using pre-prepared panels.
- Install external supports to ensure that the panels remain stationary when pouring concrete.
- Lay geotextiles along the contour of the site, pour a crushed stone cushion 20 cm thick.
- Pour fine sand on top in a layer of 10–15 cm, carefully compact the formed mass.
- Lay waterproofing sheets of roofing material or polyethylene, ensuring that the sheets overlap.
- Assemble a spatial frame from steel reinforcement and fix it to the protruding parts of the lattice.
- Prepare the concrete mixture according to the standard recipe, ensure continuous pouring of the solution into the formwork.
- Compact the concrete mass using an internal vibrator. Lay polyethylene and periodically moisten the surface as it hardens.
By following the sequence of operations, it is not difficult to make a grillage base yourself. Thanks to the availability of technology, this type of foundation can be used in the construction of private houses. Carrying out the work on your own will allow you to reduce costs and implement your plans without the involvement of specialists. The design will ensure the stability of the building and its durability.
Design Features
It is interesting that in some cases, in order for a monolithic slab with a grillage to be installed, wooden beams, rather than reinforcement, are used.
But this is relevant only in exceptional cases, when the final structure will be very small in size and there will not be too much load on it. Also interesting is the fact that a metal grillage is usually quite expensive, so it is also used very infrequently. The most current option is the timeless classic - a monolithic slab, for installation of which you only need concrete and reinforcement.
By the way, returning to the wooden grillage, it is worth saying that it will be necessary to provide protection from pests, and this is expensive.
In general, a monolithic concrete slab with a grillage is an ideal option in all respects. Its only drawback is that it can only be installed when the air temperature is above zero, otherwise it will quickly settle and will not withstand the necessary loads. But this is a very small sacrifice, given the versatility and highest strength of this type of foundation, as well as the fact that it can be installed on any type of ground surface.
It is also extremely important during the pouring process not to try to save on concrete - the stronger it is (the higher the grade) and the more concrete there is, the better, the stronger the entire structure will be. As mentioned above, the design in this case is very simple, as is the technology for its installation. It consists only in pouring the required amount of concrete into the formwork with the installed reinforcement structure, that’s all! The main problem lies in the correct selection of the concrete mixture; moreover, the main work in this case takes place in the concrete mixer.
How to make a slab?
Now we will look at the process of making a monolithic slab. Step by step it looks like this:
- First you need to lay the waterproofing. It is necessary to protect the sole from getting wet. Use membranes, polyethylene films, roofing felt, etc. as waterproofing. If there is a cushion of fine gravel under the sole, the integrity of the waterproofing after lowering the sole may be compromised - punctures will appear. Therefore, it is worth taking care of a smooth surface - the concrete base.
- After working with waterproofing, start knitting the reinforcement. There are special guns for this purpose, and if you don’t have one, don’t worry, you can do it manually. The diameter of the reinforcing elements is selected based on the planned load. Place reinforcing mesh on concrete supports - they are used to create a layer of protection.
- Make sure that the surface is as smooth as possible - to do this, first install beacons.
Now everything is ready to fill the resulting formwork with concrete
After pouring, it is customary to cover the concrete with film two hours later. If it is very hot outside, periodically remove the film and water the concrete to avoid the formation of cracks on the surface.
In a week, the concrete will become completely hard - this moment will mark the end of the work on making a foundation with a grillage. As the last stage here, after removing the formwork, the procedure for waterproofing the monolith is carried out - for this, coating with bitumen mastics is usually used.
