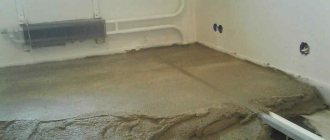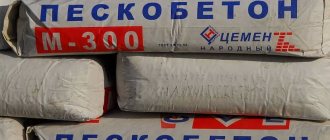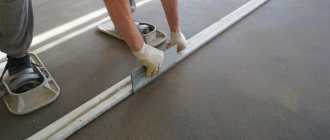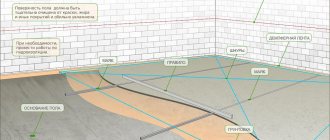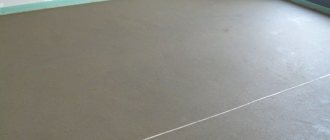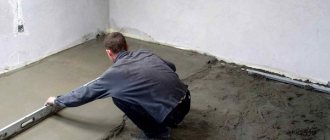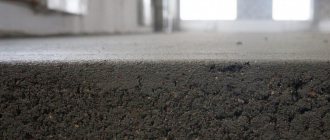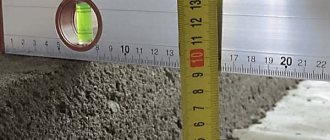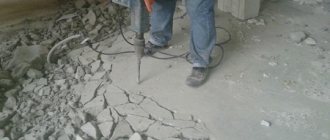Home |Construction |Sand concrete for floor screed: what is it, composition of mixtures
Date: November 14, 2017
Comments: 0
When constructing multi-storey buildings, reinforced concrete panels are used for the manufacture of floors, the surface of which has significant unevenness. To level the base, the floor is screeded with sand concrete. This is a modern material with improved performance and technological characteristics - strength, frost resistance, ease of use. Let us consider in detail the features of the popular material, composition and filling technology. Let's figure out how to correctly calculate the need for sand concrete mixture to complete the work.
Proportion of sand concrete and expanded clay for floor screed with cement
When increasing the level of the floor covering by one to one and a half centimeters, a floor screed with expanded clay is used.
A screed will be the best option for those who want to level the floor and then raise it to the same height for each room in a private house or apartment. Maintaining the proportional ratio of the constituent components of the expanded clay concrete mixture is the most important factor in its preparation. The mixture can be used for the purpose of arranging straight or inclined, internal or external, as well as residential or industrial surfaces. Before starting construction work, the craftsman needs to carefully carry out calculations that will allow him to determine what thickness of the screed will be optimal. This procedure will help to calculate what the degree of load on the floor will be when pouring the screed.
Expanded clay concrete screed can also perform an insulating function. In the case when this type of screed is used for insulation, you should take care of several nuances. The main thing in this process is pouring the screed with a bulk expanded clay cushion, the minimum thickness of which should be ten centimeters. If the pillow is thinner, the reliability and durability of the insulation may suffer.
How to choose the right one
Recommendations for choosing sand concrete
- The description of the product, the recipe for its preparation, and the brand must be indicated on the packaging.
- Visually, the bag with the mixture should be intact.
- Low quality composition can be determined by color. Outwardly, it should resemble cement, not sand. There should be no large inclusions.
When purchasing a large batch of goods, you should first test the material yourself or in a laboratory that has the appropriate equipment.
Laying expanded clay concrete screed
1. Laying of expanded clay concrete screed must be done according to pre-installed beacons. A damper connection must be installed around the perimeter of the room. Spread the solution between the beacons and tighten it with a rule, helping with a spatula and trowel.
2. More often, the expanded clay concrete screed is made 2 cm below the installed beacons. And a clean concrete screed or self-leveling floors are poured at the same level as the beacons.
3. You need to work slowly, carefully leveling the solution. It is advisable to achieve a fine finish without further leveling. The thickness of the expanded clay concrete screed can reach 10 cm.
4. Before the screed hardens completely, it requires some care. For information on proper screed care, read the article: Screed care.
That's all! Mixing and laying the expanded clay concrete screed is completed. Walk on a flat floor!
How does the process of filling a floor with sand concrete work?
The technology for performing the work is simple and does not require the participation of qualified specialists. The process is divided into several stages.
- The preparatory stage begins with checking the floor surface. It is necessary to remove debris, check the joints of reinforced concrete slabs of a multi-story structure, and pay special attention to the angles between the walls and the floor plane. Cracks and holes must be filled with foam or bitumen. Moisture will be released during the pouring process. It is unacceptable for it to leak through the cracks.
- Installation of beacons to maintain a uniform floor surface level. The beacons are aluminum strips 2.5 meters long with teeth. To fix the beacons on the floor surface, use a quick-drying gypsum mixture. Using an electronic or hydraulic level, the highest point of the plane is determined. The first beacon is laid relative to it. Subsequent strips are adjusted using a level so that the peaks are at the same height. The beacons are placed at a distance of 1.8-2 m from each other. A minimum number of beacons will help maintain the integrity of the fill.
- The solution is mixed using a construction mixer or a volumetric concrete mixer. The required amount of powder and water is calculated according to the instructions. First, water is poured into the mixing container, then the powder is poured in small portions so that the solution is mixed without lumps. Reverse mixing is not recommended. After obtaining a homogeneous consistency, the solution must stand for 10-15 minutes for saturation to occur. Then the solution is mixed again.
- The filling procedure is carried out in large batches of solution. The mixture is spread between the profiles and stretched using a trowel. The surface is leveled with a long metal rule. Excess solution is moved to a free area between adjacent profiles. And so on until the filling is completed.
The finished mixture must be worked out within a day, and the pouring of the object should not be divided into two working days. Once dry, the mixture cannot be soaked and reused.
Complete drying and hardening of the surface is completed on the second or third day. After this, you can walk along the floor and check for possible defects and remove the beacons. The strips must be removed carefully so as not to damage the fill. Empty cavities are filled with fresh solution and leveled. The screed will gain full strength in 28 days.
Components and their proportions
The procedure within which the installation of expanded clay concrete screed is carried out requires an accurate determination of the optimal content of components in the composition. We are talking about cement, fractionated sand and expanded clay. It is calculated this way:
- The volume of the screed created is calculated by multiplying its thickness and the area to be poured.
- The amount of branded sand concrete that needs to be poured into the mixture is indicated on the packaging.
The best characteristics will have a dry screed, which you purchase ready-made so that you can immediately start using it. To prepare it, clean water should be added to the ingredients of different fractions.
In practice, high-quality screed is obtained only with perfectly precise use of the mixing components. For example, in residential premises you can use the 1 to 1 rule, dividing the structural material almost 50:50. Traditional pouring of a mortar 4 cm thick requires mixing 52 kg of sand concrete and 45 kg of expanded clay.
Mixing scheme
If you do all the procedures yourself, then you need to pay attention to the kneading. It is usually done as follows:
- Expanded clay is poured into a previously prepared container.
- Liquid is poured.
- The granulated building material is mixed until moisture is completely absorbed.
- The remaining liquid is drained.
- The resulting building mass is combined with sand concrete directly in a container or concrete mixer.
- The liquid is added again and you can begin to mix the consistency (carefully until smooth).
To be more precise, kneading stops when the granulated expanded clay ceases to separate from the overall structure.
Calculation of material consumption for screed installation
In order to find out how much dry mixture you need to prepare for work, you need to start by determining the area of the room. In order to understand the method of calculating a floor screed, it is necessary to explain how to do it using the following example.
The screed must be made for a floor area of 25 square meters. meters. It was decided that its thickness should be 5 cm.
According to the screed calculator, for a layer that is 1 cm thick, 22 kg of sand concrete in the form of a dry mixture will be required. Therefore, for 5 cm this value will increase five times and amount to 110 kg.
Since the area of the room is 25 sq. meters, then the amount of foam concrete must be multiplied by this value. To make a screed you will need 25*110 = 2750 kg of dry mixture. Since one bag will contain 50 kg of material, a total of 2750/50 = 55 bags of sand concrete will be required.
Creating a reinforced screed Source ultrapol.by
Preparing the mixture for expanded clay concrete screed
When making a screed mortar, you first need to pay attention to the brand of cement used. If you are renovating interior living rooms, then grades M 150 and M 200 are suitable for screeding, and M 300 is best used for industrial premises.
Advice! The number after the “M” marking indicates the volume of cement in the concrete mixture. Accordingly, the higher the brand, the better its technical characteristics, primarily regarding strength.
In order to prepare a solution for screed, you need to choose the “right” filler.
Expanded clay is small particles of baked clay. Depending on the type of processing, the following types of this material are distinguished:
- Gravel. Round granules are best suited for wet screed. In this case, particles with diameters of 5-20 mm have the best performance characteristics.
- Crushed stone. Untreated aggregate consisting of irregularly shaped granules. It has lower characteristics than gravel, but its cost is lower.
- Expanded clay sand. Brownish material with large grains of sand. An ideal option for preparing expanded clay concrete for a screed whose thickness does not exceed 3 cm.
The proportions of the components for the mixture must also be calculated based on the type of screed you decide to make.
Selection of materials
Construction materials stores sell a mixture of TsPS or PDS (depending on the manufacturer's labeling). The packaging indicates the ratio of components and the required amount of water to obtain the design workability. To save renovation budgets, individual developers often purchase consumables and mix them themselves. This semi-finished product is called prancing.
Sand
The standard range of suppliers of non-metallic materials usually does not include sand for sand concrete. The most correct option for this structural material is the following composition:
- sand fraction 0.5 mm - serves as a fine filler;
- sand of fraction 3 – 7 mm is used instead of traditional crushed stone as a coarse filler.
This condition is not met by all manufacturers of dry mixes, and manufacturers of non-metallic materials rarely separate sand into fractions. Therefore, the developer has to be content with an assortment of quarry and river construction sand.
Types of construction sand.
To ensure a high service life of the screed, it is necessary to take into account the following nuances:
- quarry sand has the highest percentage of clay in the form of individual particles or a film on the surface of sand grains;
- in any form, clay is extremely dangerous for concrete structures and products;
- when moisture penetrates it, it swells and increases in volume when it freezes;
- the structure of the structural material is weakened by numerous microcracks;
Therefore, the best options for an individual developer are:
- river sand - clay is washed out by the current, but the particles have a round shape and low adhesion in the structure of the cement stone;
- washed quarry sand - ragged grains of sand firmly adhere to the binder and each other;
- granotsev as a coarse binder - the particle sizes of this material are smaller than crushed stones, and the strength is approximately the same as quartz.
Granotsev instead of crushed stone for concrete screed.
Cement
For screeds, Portland cement grades M400 and higher are used. The presence of additives within 20% by weight is allowed; 2 - 3% of gypsum is included in the cement composition by default to regulate the setting of the structural material.
Important! When purchasing a binder, you should pay attention to the packaging date, since 100% characteristics are retained for only 2 months. Then the cement loses 20% or 30% after the first 3 months and after six months, respectively.
The material is in high demand; to avoid buying a counterfeit, you should check the packaging for the manufacturer’s details and instructions for use.
Water
Unlike foundations and sub-concrete, natural bodies of water are usually not used at the finishing stage. Therefore, the water quality by default meets the requirements of SP and GOST 23732 standards:
- dissolved salts within 5 g/l;
- suspended matter not more than 0.2 g/l;
- pH within 4 – 12.5 units;
- complete absence of dyes, oils, fats, petroleum products;
- phenol, sugar, surfactants within 10 mg/l.
Recommendations for the water-cement ratio are given below in this article.
Fiber
Instead of laying standard meshes, you can make micro-reinforcement of the screed in the mass. To do this, when mixing concrete, glass fiber or steel, propylene, basalt, and glass fiber are added to it.
Fiber-reinforced concrete with steel fibers.
Steel fiber is not suitable for thin ties, since 5 - 12 cm pieces of wire with a diameter of 0.5 - 1.2 mm can stick out from it after installation.
The best option for leveling screeds and layers of concrete for the manufacture of gravity slopes (baths, shower stalls) is basalt fiber reinforced concrete. Deformations from high operational loads are tolerated by this material in an elastic state without any consequences.
Basalt fiber.
Pros and cons of floor screed with expanded clay
pros
Using this technology, you can level out any unevenness and distortions of the base, raising the floor level to the desired height. Perhaps this is the main advantage of using granules. After all, pouring a thick layer of concrete is too expensive and difficult. And in some cases it is even dangerous: in very old houses, the floors may not withstand the weight of hardened cement reinforced with reinforcement.
This subfloor is resistant to temperature changes and the difference between temperatures inside and outside the room. This matters for foundations on the first floors: it is always colder under the floor than above. Moreover, both in private buildings and in city apartments.
The coating made of clay granules allows air to pass through, which allows you to create a healthy microclimate in the living room, which is especially useful for those who have problems with the breathing apparatus. Of course, concrete also has air permeability, but to a noticeably lesser extent. Forming a base that includes a light ceramic backfill is easier than a regular concrete one, so you can do it yourself without involving specialists. And, best of all, it will cost less.
Minuses
A subfloor with expanded clay in concrete cannot be small in thickness, at least 10 cm, and in some cases 15. Some will be pleased with this fact - additional insulation will not hurt. But if the apartment has low ceilings, then such a high floor with a finishing layer will noticeably hide the living space
Concept
During renovations in an apartment or after moving into a new building, the question arises of how to competently and profitably arrange the surface for subsequent flooring. In this case, sand concrete for floor screed will definitely be suitable. Despite the slightly higher cost, the quality and ability to withstand mechanical loads are increasing. The composition of sand concrete includes the following components:
- Plasticizers and other synthetic substances.
- Sand.
- Portland cement.
Properties of sand concrete
Each of them creates certain properties and qualities that allow you to obtain and achieve the desired result. In addition, the consistency of the finished solution required for pouring the floor screed changes. They are able to increase the ability to withstand even greater loads, temperature changes and other negative manifestations of the indoor environment. In addition, sand concrete is made from sand of various fractions. This gives it the name coarse or fine grain.
If the room where the floor screed is performed has a specific microclimate, then a conventional cement screed will not be the best option. In this case, the reinforcing screed may also suffer due to moisture entering the solution even after drying.
Sand concrete is characterized by such properties as excellent resistance to low temperatures, as well as significant external influences. In addition, moisture is not a problem for it, which allows the use of such material in appropriate rooms. It is for this reason that you should familiarize yourself not only with its many positive aspects, but also with the possible disadvantages that you may encounter if you fill the floor with sand concrete.
Composition of expanded clay concrete
This building material contains the following components: cement, sand, water, expanded clay.
Table of proportions of materials in the manufacture of expanded clay concrete.
Expanded clay concrete for screed can act as gravel, crushed stone or sand. The granules are oval in shape and medium in size. Crushed stone is multifaceted pieces of large sizes with sharp corners. Expanded clay sand is obtained by splitting large pieces of material into small ones.
Gravel is used to screed the expanded clay concrete floor. The proportions for the screed in the classic version are as follows:
- cement 1 part,
- water 1 part,
- sand 3 parts,
- expanded clay 2 parts.
After pouring the expanded clay concrete floor, the surface will need to be treated with a finishing screed. This is necessary in order to level the floor.
The proportions for screeding a floor made of expanded clay concrete depend on the pouring method: dry or wet. The ratio of various components allows you to obtain a solution of different brands.
To obtain expanded clay concrete grade M150, the proportions of cement, sand and expanded clay should be 1: 3.5: 5.7. The proportions of these elements for the M300 brand will be 1:1.9:3.7, for the M400 brand 1:1.2:2.7.
For 1 sq.m of screed 3 cm thick you will need 16 kg of cement and 50 kg of sand.
What sand concrete is recommended to use?
For such purposes, grades M150-M500 are usually used. In this case, the best option is to use the M300. This material is considered universal because it can be used for both internal and external work.
Sand concrete M300 contains coarse sand, and with its help the screed is not only smooth, but also durable. In addition, this brand is affordable.
This material tolerates high mechanical loads well and is not afraid of high humidity. You can calculate the consumption of sand concrete per 1 square meter of screed using an online calculator.
Although its composition is known and at first glance it seems that it can be made independently with the same quality, but in fact this is not the case. To create a mixture, you need to use high-quality components and use a certain manufacturing technology. However, it is almost impossible to replicate industrial technology at home. Therefore, self-made sand concrete will not be as strong. Reliable and durable, as if made industrially.
Surface leveling Source media.makler.md
Installation of beacons under cement-sand screed on expanded clay
Well, we have prepared the base for laying the screed, let's start installing the beacons. Beacons can be installed in two ways:
- For cement-sand mortar.
- Self-tapping screws.
The first method is a little simpler in terms of the tool used and the accuracy of the work, the second is more technologically advanced and requires a laser plane builder; without it, it is better to prefer the first method.
Methods for installing beacons are discussed in the article → about cement-sand screeds, we will not consider them here, but will focus on, in fact, screeds filled with expanded clay.
First of all, when installing a floor screed made of cement-sand mortar. In this option, expanded clay of fairly large fractions of 10-20 and (or) 5-10 is used.
And in the form of dry backfill for the floor, it is used in Knauf dry floor screed. Information on prefabricated dry floor screeds can be found in previous articles.
Today we will look at a floor screed with expanded clay and DSP.
Probably everyone already knows what expanded clay is. But in what cases is its use justified?
Previously, we looked at floating floor screeds using EPS. But for EPS flooring, a fairly level floor base is required. Small unevenness is leveled with floor mixture, tile adhesive and even sand.
But when the base has strong differences, unevenness, communications, the slope of the sewer pipe does not allow, etc., then making a leveling layer of great thickness is no longer practical.
This is where expanded clay comes in handy. Floor screed with expanded clay has better thermal insulation properties compared to conventional DSP.
In addition, the use of expanded clay in a floor screed also has financial benefits, since the cost of a floor screed largely depends on the volume of DSP consumed.
Do-it-yourself floor screed with expanded clay.
First of all, it is worth noting that the device of such a screed is advisable when sufficient thickness is required. The minimum layer of expanded clay depends on the fraction, but in practice, about 2 cm. And since such a floor screed is closer in properties to floating, I would not recommend a DSP layer less than 3.5 cm.
Screeding a floor with expanded clay and DSP is a wet process, so it is done before installing plasterboard ceilings and structures.
Be sure to waterproof the floor joints to prevent water from leaking to the neighbors. Thick polyethylene film is used as waterproofing. The film sheets are laid with an overlap of about 40-50 cm and must be glued with tape. The film is placed on the walls with a margin of 10 cm above the planned level of the screed.
It is possible to use coating waterproofing, but this will significantly increase the cost of the floor screed.
The use of damper tape for the screed is mandatory! For the entire height of the planned floor screed.
Depending on the beacons used for the screed, marking and preparation of the room are carried out.
If plaster beacons or wall beacons are used for the leveling top layer, then to determine the required level of expanded clay, marks are made on the walls (film) and then a level of 1.5-2 meters is used.
If bolts and guide profiles are used, the level of expanded clay is marked on the bolts. Carefully seal the holes around the bolts with tape.
Use of expanded clay in floor screed.
Many sources recommend the following method:
- expanded clay crumbles
- leveled
- spilled with cement laitance (CPS diluted to a very liquid state)
I would not recommend this method! There is no minimum sufficient adhesion of expanded clay granules with this method! The procedure for preparing DSP, etc., has been violated. The quality of leveling the floor in this way is very questionable.
How to properly screed a floor with expanded clay?
Expanded clay must be mixed with the prepared DSP and only then distributed over the surface of the floor to be leveled.
A mixture of cement and sand - characteristics and preparation of mortar
As a result of mixing cement and sand, a sand-cement mixture is obtained, which, when water is added, becomes suitable for use. In large-scale construction, independent preparation of the mixture is often used, although there is also a DSP specially prepared at the enterprise.
If you purchase a factory-made DSP, then in its composition, in addition to the basic components, there are plasticizers and other additives. They are used to give the solution homogeneity and plasticity; some add frost-resistant additives for work in the cold season.
Preparation of cement-sand mortar
The preparation of cement mortar greatly depends on the brand of cement and the required mortar. From this the required ratio of ingredients is calculated.
The number of components strongly depends on the purpose of the mixture, so some types of work involve a smaller amount of sand (concreting) or, conversely, a larger amount (masonry).
For more flexible preparation of the solution, sand and cement should be mixed manually; the standard ratio is 1 to 3, but it can be 1 to 2-4. The mixtures are also different; a huge range covers most ordinary needs.
But it is not always possible to achieve an exact value due to the lack of information about the density of the material, because it may differ.
The purpose of cement plays an important role when choosing a brand:
- m100 is used only for plastering walls, approximate consumption 550-570 kg/m3;
- m150 is usually used for bricklaying, cinder block or installation; in rare cases, for concreting, the consumption is 570-590 kg/m3;
- m200 masonry and installation mixture must be prepared 590-620 kg/m3;
- m300 is used for concreting and pouring areas that bear increased load, consumption 620-660 kg/m3;
- m400 for especially strong concrete structures, consumption ranges from 660-710 kg/m3.
When calculating the required materials per 1 m3, it is possible to quite accurately determine the brand and quantity of PCB. They are also interchangeable, if the use of M150 is recommended, the cement can be replaced with M200 and M100 without much damage to the calculations and strength of the structure.
Technological features
The process of preparing expanded clay mixture has some peculiarities. And its final characteristics will depend on the proportion of its constituent components. When using different volumes of water, you can prepare a liquid, semi-dry or dry solution.
Wet method
The advantage of liquid mortar is self-leveling. In this case, all the expanded clay granules float up and the heat-insulating layer is located in the upper part of the floor screed.
The disadvantage of the wet pouring method is the need to perform an additional concrete screed under the finishing coating of the base. This requires additional time and increases the cost of work.
The wet method is only suitable for insulating the floors of attics and outbuildings. Concrete mortar, which includes expanded clay, is recommended for use in reinforced concrete blocks.
Various types of floor screeds with expanded clay: mechanized, semi-dry, lightweight, floating.
Semi-dry method
The consistency of the working mixture makes it possible to distribute expanded clay evenly throughout the entire volume of the screed. The technique can be used to fill foundations of any material.
Disadvantages of semi-dry solution:
- pouring requires great physical effort from workers;
- the need to use beacons for high-quality work;
- The finished surface must additionally be sanded.
Dry screed
This technology does not involve mixing the solution. Dry expanded clay is laid directly on the floor base, and a thin layer of standard cement mortar is poured on top of it.
Today on the construction market you can purchase ready-made dry mixtures in which the proportions of the necessary components are maintained. This greatly simplifies the preparation of solutions for filling floors.
Kneading principle
If the buyer plans to perform all the procedures himself, then he should approach mixing responsibly. It should be done according to the following scheme:
- Pour expanded clay into a container prepared in advance.
- Pour liquid there.
- Mix the building material in the granules until the liquid is absorbed to the maximum.
- Drain off any remaining water.
- Add sand concrete to the resulting mixture - they should be mixed in a concrete mixer or in the same vessel.
- Add water again and stir to obtain a homogeneous mass.
- Stop kneading after the expanded clay granules stop separating from the total mass.
The use of expanded clay for floor screed
In terms of thermal insulation qualities, the material is inferior to a number of modern insulation materials: expanded polystyrene, mineral wool and other foamed, porous and fibrous synthetic insulation materials. This becomes especially critical in rooms with low ceilings. For reliable thermal insulation, the expanded clay layer should be 10 cm or higher, while using polystyrene foam, 5 cm is sufficient (in specific situations it may be less).
In what cases is it advisable to use expanded clay:
- To reduce the pressure of the screed on the base. Expanded clay concrete is much lighter than conventional concrete;
- In cases where the insulated floor will experience significant weight loads: garages, industrial premises, etc.;
- Installation of “warm” floors. It is convenient to place heat-conducting communications directly on the expanded clay. In this case, the material will also act as a thermal insulation cushion. With this technology, the “warm” floor equipment should be above the heat-insulating pad (recessed level with it, but no more). Between the heat conductors and the finished floor there should be as few heat-insulating elements as possible (a thin layer of regular screed, self-leveling floor, decorative finishing). Nevertheless, it is better to use modern insulation materials - extruded polystyrene foam or, in extreme cases, polystyrene foam;
- Situational for leveling the surface, reducing concrete consumption. It is usually cheaper to level with various construction waste or soil. The quality is better than soil, clay or construction scrap. Does not require additional compaction, practically does not shrink.
For screeds with expanded clay, three methods and their combinations are used:
- Expanded clay concrete. When mixing concrete mortar, expanded clay is introduced in different proportions and different fractions depending on the purpose;
- Backfill. Expanded clay is not mixed with concrete, but simply piled on (a thermal insulation layer, leveling, like a filler). This layer can subsequently be either isolated from liquid concrete or concrete poured directly onto it;
- "Dry" screed. In fact, this is a layer of expanded clay covered with sheet flooring material (gypsum fiber, plywood, chipboard, fiberboard).
Expanded clay concrete
To obtain an insulating layer, a thickness of expanded clay concrete of at least 10–15 cm is required. No preliminary preparation of the base is required before pouring. The exception is large uneven ground (holes, dips), which are recommended to be filled and compacted first. Waterproofing is also done on the basis of general construction indications. Those. if there is a need to hydroprotect the structure from groundwater or high humidity.
Floor installation in the apartment. Some differences between the semi-dry method:
× There is no need to waterproof the entire apartment, even in panel houses, there are no water leaks.
× Solidity of the entire structure of the layer, in contrast to “liquid pouring”, which requires the installation of metal beacons, which upon completion must be removed from the screed and the places where they are installed should be sealed; in the semi-dry method, beacons are made “rubbed” from the same material, in this case sand mixture M300.
× A non-shrinking surface, as a result of which the appearance of cracks tends to zero. Non-shrinkage due to the small amount of water in the solution; in the classic “liquid pouring” method, builders pour water to facilitate pouring and distribution of the solution; in the process of moisture release, the screed is subjected to high stress and cracks form.
Semi-dry screed in the apartment. Photo overview of the main stages of how to screed a floor in an apartment using manual kneading and the semi-dry method.
Naturally, each work must begin with preparation and cleaning of the room; in this case, this work was carried out by the owner of the apartment himself, including the protection of communications (electrical wiring in corrugations, thermal insulation of hot water/hot water pipes) and installation of acoustic noise insulation.
Before starting work (this operation was not included in the frame, as it was carried out earlier), a so-called “difference map” is performed using a professional Hilti level, the general level of the top of the screed is marked off (taking into account the covering of communications with mortar, at least 20 mm from the top) Based on these data, a calculation is made of the amount of necessary material that will be required for the entire area of the apartment.
Start of action. Mixing the first batch of sand concrete on the floor slab. Everything happens quite simply (but dusty), the bags are scattered on the floor, ripped open, and moistening from a bucket with a small amount of water begins.
