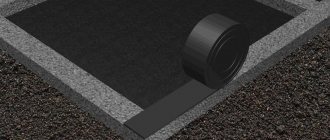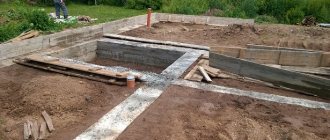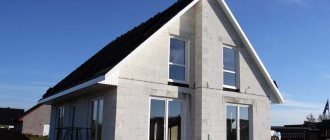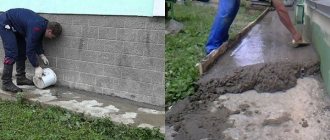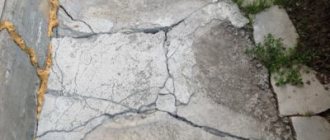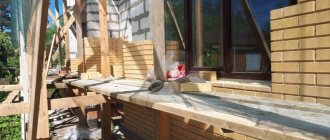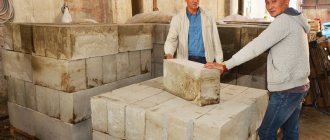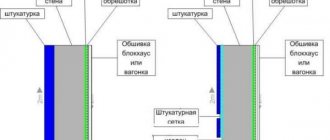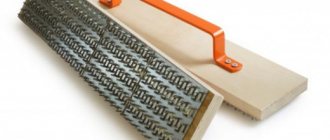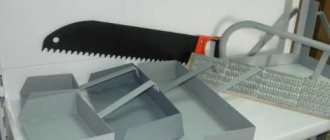Foamed concrete is a modern promising material for low-rise construction; It is used primarily in the form of block modules of a certain size. The quality/price ratio for buildings made from it is significantly higher than for buildings made from other types of cellular concrete, not to mention stone and wood. The exception is expanded polystyrene concrete, but it has zero fire resistance. At the same time, you can build a house from foam blocks with your own hands, without resorting to special equipment and without having construction qualifications; Some idea of the range of possibilities for amateur “foam construction” is given in Fig. Therefore, the interest of individual developers in foamed concrete is completely justified and we will try, to the best of our ability, to cover the issues of constructing foam block (gas block) houses; There are more than enough inaccuracies in widely available sources.
Houses made of gas blocks and foam blocks
What is “foam” and what is “gas”
First of all, the meaning of the terms “foam concrete” and “aerated concrete” often changes places; sometimes clearly intentional. For example, under the guise of an aerated concrete house, construction from monolithic foam concrete is described, foam blocks are called gas blocks, and vice versa. The psychological basis for this is obvious: a gas block, is it made of gas? A house made of thin air? And foam concrete appeared more than 100 years earlier than aerated concrete. But both materials are foamed cellular concrete, and in general it is legitimate to call an aerated concrete block a foam block, just as a diesel engine, a carburetor engine and a gas turbine are internal combustion engines. Moreover, the name “foam concrete” and its derivatives were already used by the advent of aerated concrete; it was necessary to somehow name the new material, which was very different from its predecessor.
This implies a commercial factor: the cost of a foam concrete block is 3-5 times less than an aerated concrete block of the same size, and the quality of foam concrete buildings in terms of all parameters is 1.5-2 times worse. By describing to a potential buyer the advantages of aerated concrete under the name of foam concrete and then offering foam blocks, you can make a lot of money: you can make foam concrete using a homemade method in the garage, but the production of aerated concrete requires industrial conditions and complex technological equipment.
The differences between foam concrete and aerated concrete have already been described in sufficient detail. We will also have to mention them in this article, but for now, briefly: that very fragile and rough material that absorbs water like a sponge, gives it away just as easily and can withstand no more than 25 freezing/defrosting cycles - this is foam concrete. And aerated concrete is much stronger and more durable, it can be used to build up to 3-4 floors and lay reinforced concrete floor slabs on a box of aerated blocks. An aerated concrete block can float for days and months, but, once saturated with liquid moisture, it takes just as long to dry.
Note: the degree of absorption of water vapor from the air for foam concrete is up to 16% by weight, and for aerated concrete up to 5%. Both are quite acceptable for building structures.
We will further describe mainly how to build a house from aerated concrete, i.e. aerated concrete blocks; Monolithic aerated concrete cannot be made on a construction site. Therefore, consider “foam block” and “gas block” with their word forms later in the text as synonyms denoting the same class of products: building modules of standard sizes made of aerated concrete. Where we talk about foam concrete buildings, it will be indicated “foam concrete block”, etc., or it is specifically stated that in this case we mean foam concrete and not aerated concrete, for example. "regular foam concrete".
What does the price of a turnkey house project consist of?
The main factor that influences the choice of home is the design and price. So, let's figure out what the cost of a cottage consists of, and how to choose the right project for building a house.
Before starting design, we recommend determining the budget for future construction. For the convenience of our customers, we have posted projects on this page indicating their cost
Please note that the project card does not indicate the price of the house on a turnkey basis, but only for the construction of the building frame. Each card also says what specific equipment is included in the indicated price.
The approximate cost of building a box is 50% of the price of a turnkey cottage, but to find out the exact price of a turnkey house whose design you like, please call us or use the house construction cost calculator on the website. You need to start work only when both the project and the cost meet your requirements and capabilities.
The second factor influencing the cost is the chosen technology and basic building materials. The website presents in detail the technologies and building materials used by our company. According to our designers, the minimum construction cost is for a monolithic frame house, and the highest is if built from ceramic blocks. When analyzing and comparing projects and prices of houses, remember that all houses presented on this page can be built using any technology. You can combine the house design you like with a price that matches the chosen technology.
The third factor influencing the price of a turnkey project is the cost of finishing materials. If the cost of rough materials does not differ significantly, then prices for tiles, parquet and wallpaper may differ several times. Therefore, when concluding a contract, the costs of decorative materials and finishing coatings are not taken into account. In addition, at the initial stage, it is almost impossible for customers to determine exactly what finishing materials they want to use. There is no need to rush in this matter. After the building box is built, you will see it from the inside with your own eyes, evaluate the layout and lighting of the rooms, much will become clearer and it will be much easier to make a decision on the interior design and finishing materials.
In conclusion, let me draw your attention to two points
- In a complete house, the project is turnkey and the price of the work is always more favorable than during staged construction. Overhead and organizational costs are reduced and, in addition, in this case we will provide you with a special discount. In addition to money, you save time and nerves. You do not need to negotiate with numerous contractors, coordinate their work and spend a lot of time purchasing construction materials. We will do everything, you just have to watch how quickly and smoothly your estate is built.
- The final price of a turnkey cottage is significantly higher than that of a box. When you decide to build a house, plan a budget for the full cost of the house. There is nothing worse when construction is frozen and the house remains unfinished for many years.
We invite you to a free consultation at our office. Finding us is not difficult at all. On the website you will find the address and directions. If it is not convenient for you to go to our office, then we can schedule a meeting at your site or in the center of Moscow. At the meeting, we will talk in detail about the construction technologies used, discuss their pros and cons, and select a house design for you, the price of which will suit you. If none of the presented options suits you, our architects and designers will develop an individual project for you.
Waiting for you!
Development stages
A general idea of the process of building a house from foam concrete blocks is given by the video:
Video: DIY foam block house
Variations of technology are possible, depending on local conditions and own capabilities. Foam concrete (aerated concrete) is a material that is very tolerant of fairly strong deviations from the approved rules for working with it, which largely explains its popularity. The purpose of this publication is to give the reader an idea of the technological aspects and operations that must be followed and performed accurately so that the house will stand, remaining warm and comfortable, for at least 70 years, provided that the local geology and soil mechanics may change significantly during this time. In general, according to the data collected to date, the durability of buildings made of foam concrete/aerated concrete can exceed 150 years without major repairs.
Construction of a house made of foam blocks (gas blocks) includes the following steps:
- Surveys at the site of future construction;
- Choosing the type of foundation;
- Determining the feasibility of building on your own;
- Selection of material for the supporting structure (box);
- Design;
- Zero cycle and laying the foundation;
- Selecting a wall laying scheme;
- Construction of the box, including load-bearing partitions and ceilings, see below;
- Construction of the roof crossbar (supporting structure);
- Roof decking;
- Technological break for box shrinkage;
- Exterior finishing (cladding);
- Installation of interior partitions;
- Installation of floors, including heat and sound insulation;
- Installation of windows and doors;
- Interior finishing, including flooring.
Note: when they say “A house made of foam blocks in 6 (10, 15) days!”, this is, excuse me, a scam. Two or three people can actually install a box made of aerated concrete in a week. But - on an established foundation, which takes a year. And then a technical break is needed for dry shrinkage of the masonry, from 1 month. for aerated concrete and up to a year for foam concrete. The latter, in addition, needs breaks of 2-3 days after every 3-4 rows of masonry, so that the mortar sets and the next blocks do not slip.
Cottage with a bay window - almost a tower
| Cost of a house in the “thermal circuit” option | 1.16 million rubles. (12.1 thousand per sq. m.) |
| Cost of a house with rough finishing without networks | — |
| External dimensions of the house | 8.4×7.5 m |
| Room area | 96 sq. m |
| Duration of construction | 1.5 months (for shrinkage) |
| Purpose of the house | For permanent residence |
| Used materials | Timber 150×150 of natural humidity, Monterrey metal tiles, Izospan AM waterproofing membrane (for attic floors), jute felt (Indian jute). |
| Heating system | Gas boiler room, radiators |
| Foundation type | Pile-screw |
| Contractor organization | LLC "EkaTerem" |
The house was built according to the standard design N-56, developed by the designers of EkaTerem LLC. On the first floor of the house there are: a vestibule, an entrance hall, a boiler room, a living room and a bathroom, on the second there is a staircase hall and three rooms. Photos of the house are missing most of the windows. They will be cut through after shrinkage.
The cost of the screw foundation was 162 thousand rubles. The cost of a “shrinkable” box is 815 thousand rubles. This price included: a log house with gables, floor joists and floor beams (100×200 mm) and a roof with hydro-wind protection. To bring the building to the state of “thermal contour”, in a relatively inexpensive version, you will need to invest about 180 thousand more. Including 100 thousand for insulation of the ground floor floor, ceilings and attic roof, plus 80 thousand for windows and the front door.
comments powered by HyperComments
Research
The purpose of this stage is to determine whether it is possible to build a house from foamed concrete and cellular concrete in general on this particular building site, or whether it is necessary to use another structural material. Foam concrete is lightweight; most of its structural grades, except D1000-D1200, are lighter than water and even wood. But they, unlike wood, are fragile: aerated concrete cracks from impact and long-term bending and shear loads, and foam concrete simply from any uneven load. Therefore, a foam (gas) concrete house, on the one hand, will lightly load the foundation and will do little to help it counteract the forces of frost heaving of the soil with its weight. On the other hand, a house made of foam blocks is not capable, like an elastic wooden one, of swaying together with the foundation in time with the seasonal movements of the soil. Eventually:
- On weak ones, with a load-bearing capacity of less than 1.7 kgf/sq. cm, but stable, slightly heaving and little watered soils (dry sand, sandy loam, crushed stones, gravelly soils, etc.) - it is possible and necessary to build from any foam concrete.
- Under the same conditions, but on medium heaving soils (loam, fine silty sand) with soil water standing no higher than 1.2 m, it is possible to build up to the 1st floor with an attic from non-autoclaved aerated concrete (see below), and 2nd floors and above from autoclave; preferably brand Η+Η.
- On highly heaving, high (over 0.9 m) watered and unstable soils (quicksands, wet sand, silty, peaty soils, etc.) - anything except any foam concrete, despite any promises. In such conditions, even a high pile foundation with a powerful concrete grillage will not save a foam concrete house from rapid soaking and deterioration.
Our advantages
- Architects and designers of the Monolit-domstroy company will develop an individual house project free of charge, taking into account your wishes and requirements.
- The work is carried out by specialized teams with whom we have been cooperating for many years. We do not have unverified people.
- Constant technical monitoring of construction progress. You will be provided with a work progress report and photo materials.
- The price of a monolithic house will remain unchanged during construction
- Built houses are guaranteed for 10 years.
- We build not only monolithic frame boxes of buildings, we build from monoliths on a turnkey basis.
Foundation
In any conditions suitable for construction from foam concrete, a house made from foam concrete will stand securely on a normally buried strip foundation, i.e. with a tape depth of 0.6 m or more below the standard freezing depth. Anti-heaving widening of the tape base is not contraindicated, but in this case it does not allow reducing the depth of the foundation: the weight of the fragile structure is insufficient. For the same reasons, it is undesirable to use slab surface foundations: Swedish slab and other similar structures.
On stable dry soils, in order to reduce the volume of excavation work, if the building is made of aerated concrete blocks, it is possible, according to the designer’s recommendations, to use a tape of incomplete burial, on the left in Fig. For the same purpose and also for an aerated concrete structure, but on medium-heaving soils with water up to 0.9 m, the TISE foundation is suitable, on the right.
Foundations of houses made of foam blocks/gas blocks
The foundation strip of a house made of foam blocks should pass not only along the perimeter, but also under all partitions, except in the case of a reinforced concrete basement floor, see below. If the house has a basement, the edges of the pit under it should be no closer than 1 m to the inner edge of the surrounding tape. The same condition must be met for the stove foundation in a stove-heated house.
Vents in the tape under a foam block building should be made at least every 1.2 mm. It is convenient to use pieces of 70-80 mm asbestos-cement pipes for this. Their protruding ends are covered with fine steel mesh or, better, fiberglass mesh. Underfloor insulation - any kind, for example, filling with expanded clay.
House for year-round use with a full second floor
| Cost of a house in the “thermal circuit” option | 523 thousand rubles. (6.0 thousand per sq. m.) |
| Cost of a turnkey house | 893 thousand rubles. |
| External dimensions of the house | 8x6 m |
| Room area | 87 sq. m (without veranda) |
| Duration of construction | 4 weeks |
| Purpose of the house | House for year-round use |
| Used materials | Timber 150×150 natural humidity, metal tiles, plastic windows, entrance safe door. |
| Heating system | — |
| Foundation type | Pile-screw |
| Contractor organization | Almaz-2000 |
A house with a full second floor. The log house is made of planed milled timber. The owner will not have to spend money on finishing the walls. Natural moisture timber 150×150 mm is laid in a “warm corner” - this prevents heat loss. The beams are connected to each other by wooden dowels, and a jute-flax tape seal is laid between the crowns. The house is designed for year-round use - the floors and ceilings are insulated with 150 mm mineral wool slabs, plus two layers of waterproofing. The floors and ceilings are covered with tongue and groove boards. This eliminates gaps.
On the ground floor there is a boiler room, a kitchen, a guest room and a bathroom. On the second floor there are two bedrooms. The house was delivered turnkey, so the windows and doors were mounted in a special sliding frame. Thanks to expansion gaps, the shrinkage of the house does not affect them in any way. This house can comfortably accommodate a family of 5 people.
Is it worth it yourself?
It is quite possible to install a box made of foam blocks without experience in construction work. When building brickwork, stumbling blocks for beginners and the features of laying foam blocks that eliminate them are as follows:
- Proper mixing of masonry mortar. Glue for aerated blocks is sold dry ready-made; all you have to do is mix it with water according to the instructions on the package. The achievable quality of buildings made from foam concrete blocks is such that if you get M50 instead of M150 mortar, then this will have little effect on the reliability of the structure.
Manual adhesive dispenser for aerated concreteApplying masonry mortar so that the seam comes out at a uniform thickness (12 mm). Using an inexpensive device - a manual glue dispenser (dispenser), see fig. on the right, when laying aerated blocks, this problem is solved automatically. And the transverse dimensions of foam concrete blocks vary by (+/–) 3mm. Taking into account the mandatory reinforcement of joints for this type of material, see below, it is easier to maintain the thickness of the masonry joint in the standard.
- Raising (raising) corners and laying bricks exactly in a row. As we will see later, it is possible to ensure the verticality of the corners and the evenness of the rows of foam block masonry without having strong working skills. It is also not necessary to bring the corners up 3-4 belts and then fill the rows, as when laying bricks. The large size and lightness of foam blocks allow you to build from them almost like from cubes.
- Precise cutting of bricks into halves, quarters, three-quarters. All types of foam concrete can be easily processed with ordinary steel cutting tools: sawed, drilled, etc.
It remains to figure out the financial feasibility of independent construction from foam (gas) concrete. The price of a block of simple foam concrete 600x300x300 per piece is currently (April 2016) 30-42 rubles. depending on the region; foam concrete ceramic fiber blocks (see below) 600x300x200 are approximately twice as large. Non-autoclaved aerated concrete blocks of the same size cost approx. 120 RUR/piece; autoclave class H+H – approx. 210 RUR/piece or approx. 3500 rub./cubic. m; on a pallet – 2 cubic meters. m. Real savings when purchasing pallets are less, because theoretically, there are 27.8 blocks of 600x300x200 in a cube, and suppliers, taking into account shrinkage and shrinkage and the size of the pallet, count 24-26 blocks per cube.
For a house 6x9 m you will need approximately 1000 blocks 600x300x200; in money - up to approx. 200 thousand rubles. in case of using “cool” H+H. Building a turnkey house from foam blocks will cost approx. 18,000 rub./sq. m; for our area - approx. at 972 thousand rubles.
And keep in mind that turnkey delivery means separated communications, without plumbing, gas, heating, stationary electrical appliances, and readiness for final finishing, without external cladding. Having gone through the sites and exchanges of craftsmen and calculated, we find that if you just install the box with the roof on a ready-made foundation yourself, and order the rest of the arrangement, up to the housewarming, in parts as needed, then the entire construction will cost approx. for 250-300 thousand rubles. cheaper than a turnkey order with subsequent “finishing”. Let us remind you that this is if you purchase aerated blocks of the highest quality category. In general, if we are not afraid to build, we should build.
Building a house from foam block - what materials and tools are needed
List of building materials required for construction:
- blocks used as the main building material;
- special glue sold in crumbly form;
- reinforcing bars used in the reinforcement process.
Materials purchased in advance should be protected from moisture.
For construction work you will need various equipment and special tools:
- drill with a nozzle for mixing the adhesive mass;
- “grinder” for cutting reinforcement and fine-tuning the geometry of block products;
- rubberized mallet for compacting foam blocks during laying;
- a plane for foam concrete, making it easier to level out uneven surfaces;
- a hacksaw necessary for cutting foam concrete;
- spatula with teeth for applying the composition;
- construction cord, which is a guide when laying foam blocks;
- level for quality control of work performed;
- plumb line to control deviation from the vertical;
- spacious container for preparing the working mixture;
- a spatula with a flat working part for grouting.
To independently prepare the foundation solution, you will also need a concrete mixer.
To cut the foam block you do not need to use special tools; you can easily cut the material using a hacksaw
Material selection
Foam- which is foam-
Foamed concrete, which is foam concrete, is produced using organic blowing agents introduced directly into the batch. The pores of foam concrete blocks are long, sinuous, interconnected, irregular in shape, pos. 1 in Fig. On a pallet, blocks of simple foam concrete can be recognized immediately: the dimensions are apparently inaccurate (additional deviation - 1% of the corresponding size), the color is uneven, the surface is conchoidal, pos. 2. Block size – 600x300x300.
Types and structures of building blocks made of foam concrete and aerated concrete
However, simple foam concrete is not such a bad material. Firstly, as mentioned above, although it greedily absorbs liquid moisture, it is no less willing to part with it. For a seasonal home, this is a useful feature; especially if we are talking about a commercial cottage, inhabited from warm to warm. In early spring, it will be enough to heat such a house with a stove that produces strong thermal (IR) radiation for 3-6 hours to make it comfortable. Stove - even a homemade potbelly stove or, better, an economical surface burning stove, for example. famous bubafonya.
Concrete foamed with organic matter can withstand up to 25 freezing cycles, which is bad in the current unstable climate. However, if a box made of it is surrounded by a simple ventilated façade (see below), then if frost strikes after a thaw, excess moisture from the pores will evaporate faster than the wall freezes.
In addition, simple foam concrete is made using a cement-sand mixture. There is no point in using surrogates (lime + industrial ashes or slags): the blocks will crumble during transportation. Therefore, a box made of simple foam concrete gains strength over time; quite good buildings from it are known, which are almost 100 years old.
The main disadvantage of simple foam concrete is its high fragility. Blocks made of foam fiber reinforced concrete and foam fiber ceramic concrete (foam fiber blocks, ceramic fiber blocks, fiber blocks) are largely devoid of it. They can be recognized by their more regular shape, precise dimensions and some regularity in the location of surface pores and poses. 3. In relation to liquid moisture, fiber blocks behave in the same way as foam concrete blocks, but are stronger, and can be used to build 2 floors. A significant drawback is that the market is flooded with lime-ash surrogates, which provide a building service life of up to 40 years; often – 20-25 years.
Foam-, which is gas-
Foaming of the mixture for aerated concrete blocks is carried out with hydrogen obtained as a result of a chemical reaction. The pores of the gas blocks are round, not communicating, pos. 4. Curing of aerated concrete can be carried out in a free atmosphere or under excess pressure in an autoclave; Accordingly, a distinction is made between non-autoclaved and autoclaved aerated concrete. The most commonly used is non-autoclave; it is almost half the price, but its characteristics satisfy most of the requests of private developers. The bulk is cement-sandy (slightly grayish color, item 5) or surrogate (color up to dazzling white, item 6).
Regardless of the composition of the bulk and the method of hardening, gas blocks can withstand at least 50 freezing cycles; most often – 100 cycles. Depending on the purpose, aerated concrete is produced in grades (numbers indicate density in kg/cubic m):
- Up to D400 – insulating. Weight load is not standardized; Simply, they don’t hold it.
- D400-D600 – structural and insulating. Weight class - B2.5, i.e. You can build up to 2 floors.
- D800 and higher, up to D1200 – structural. In private construction they are used to a limited extent in special cases, for example, see below.
Note: fire resistance of all types of aerated concrete is A1, i.e. Let's allow short-term heating up to 300 degrees.
The standard size of an aerated concrete block is also 600x300x300, but due to the real needs of construction, there are more variety of “non-standard” ones on the market. The most popular size is 600x300x200. Such blocks can be used to build walls 400 mm thick, which is enough so that additional insulation is not required in the middle zone. The heat and sound insulating properties of aerated concrete are very high, see table. below. The nature of moisture absorption is discussed above; Here we emphasize: it is impossible to leave the outer surfaces of an aerated concrete house unfinished or otherwise unprotected from the effects of precipitation and capillary moisture, the house will become damp and it will be very difficult to dry it.
Table: parameters of thermal and sound insulation of aerated concrete
The accuracy of maintaining the dimensions of aerated blocks is 1 mm; dry shrinkage of non-autoclaved aerated concrete up to 1 mm per 1 m of stack height within a month. Autoclaved surrogate aerated concrete shrinks by only 0.1 mm/m within a week. High-quality surrogate aerated concrete ensures the service life of buildings up to 70 years, so in this case the surrogate is not so bad. However, there are also surrogates for 20-25 years, so you need to take lime-ash aerated concrete from a trusted manufacturer.
Note: it is better for inexperienced builders to overpay approx. 5% and take aerated concrete blocks with locks, pos. 6. Maintaining the evenness of the rows and ensuring proper structural strength will be much easier.
H+H
For H+H aerated concrete, pore sizes are standardized (1-3 mm) and the degree of porosity is 85%. Therefore, it holds bending and shear loads much better. You can recognize H+H aerated concrete by its smooth surface, without visible porosity, pos. 1 in Fig. It is better to lay the lower chord from aerated concrete H+H grades 900 and above (see below), but its most preferable use is trough-shaped blocks for pouring the upper support belt (also see below), pos. 2. H+H gas blocks are often sold under the names wall or structural. And one more thing: recognizing H+H gas blocks by the presence of grips and a lock, as is sometimes written, is incorrect. H+H aerated blocks are also available as smooth ones, while blocks made of non-autoclaved aerated concrete can have grips and locks.
H+H aerated concrete blocks and its structure
Project and zero
The design of a house made of foam blocks should be entrusted to specialists or you should use their services to link a standard project to the area. The reasons are the same combination of the lightness of foam concrete with its fragility. Errors that stone and wood, as they say, will not even notice, can make a foam block house initially unsuitable for habitation.
But it is also possible to save a bit on the project if you master one of the entry-level computer programs for construction design, for example. VisiCon and FloorPlan 3D + House-3D. The result will be a technically competent sketch, from which a specialist will understand what you want. This will reduce the design time and the number of consultations during the project approval process, and ultimately its cost.
It is also better to order a foundation for a house made of foam blocks, even if you have built a little before: its supporting surface should be as flat and horizontal as possible. Just in case, let’s mention: the formwork should be without cracks and not absorb a lot of moisture. The last 1-2 layers of the tape are filled with a more fluid solution, with an increased water-cement ratio (WC). Immediately after the tape has set, its supporting surface is ironed: dry cement is rubbed into the still wet concrete. The horizontal unevenness of a fully established foundation should not exceed 3 mm.
Wall masonry
Gas blocks are placed only with special glue; seam thickness – 2-3 mm. Experienced craftsmen apply the glue manually and disperse it with a notched trowel, but for a beginner it is advisable to use a dispenser, see above. Before applying the glue, the surface under it is moistened with a plaster brush. Watering and wiping off excess water with a rag is incorrect, unnecessarily troublesome and increases water consumption.
Foam concrete blocks can be laid either on glue or on ordinary cement-sand mortar with a standard joint thickness of 10-13 mm. But practice shows that ordinary masonry mortar is better. Foam concrete absorbs water too greedily, especially in summer, and the inaccuracy in the dimensions of foam concrete blocks is greater than the permissible thickness of the adhesive joint. The lower strength of the cement-sand joint does not matter, because the blocks themselves are weaker.
Insulation
The foundation of a house made of foam blocks/gas blocks with a reinforced concrete basement floor
Waterproofing between the foundation and the masonry is the most vulnerable point of a house made of foam blocks, because... Here, capillary damming between the foundation and the masonry and dampening of the wall are very likely. The likelihood of accumulation of capillary moisture in the base joint of the masonry is significantly reduced by non-layered waterproofing materials: linkrom, steklorubit, stekloizol. You cannot lay roofing felt on the foundation for laying foam blocks at all.
However, a radical way to protect a house made of foam blocks from midges is a reinforced concrete basement floor made of hollow-core slabs, see Fig. on right. They are not cheap, and you will have to rent a truck crane, but the walls can be erected from non-autoclaved aerated concrete blocks, which will most likely provide savings that cover the costs, and there will be no need to worry about rotting of the wooden floor. And you will be able to save a lot on the foundation, because... There is no longer any need to run the tape under all the partitions.
First row
If the lower floor is made of wood, the problem of the first masonry belt arises: it must be well adhered to the foundation. It is unrealistic to bring the supporting surface of the foundation to the horizon with an accuracy of half a glue joint of 1-1.5 mm, so the first row of gas blocks has to be laid on a simple mortar. However, the low weight and lower adhesion of aerated concrete to the cement-sand mortar reduce the adhesion of the box to the foundation.
Without the skill of a mason, you can bring the adhesion of the walls to the foundation to an acceptable level by laying out the first row of half-thick aerated concrete blocks D900-D1200, pos. 1 in Fig. below. Both seams of this belt, both lower and upper, are reinforced with fiberglass mesh (see below); The top seam is already glued. If you know how to lay bricks, then the best solution is the first 3-4 rows of good, smooth working red brick, then a row of working gas blocks in a cement-sand mortar, and then everything is done with glue.
Initial stages of construction of walls made of foam blocks/gas blocks
How to lay blocks
There are several ways to lay foam blocks. Some do not even adhere to the “cornerstone principle”: the laying of the row goes from the middle to the corners. Experts argue a lot about this, but it is better for a beginner not to enter into the discussion: the cornerstones (lighthouse) stones should be laid from 2 solid blocks, laid in an L-shape. Beacons along the cord and level are set into the horizon by tapping with a rubber hammer, the contour is outlined with a mooring cord, the row blocks are placed dry along it in advance, pos. 2, and now you can quickly and accurately lay them out along the dock.
There are 3 points here. First, dry blocks are placed on the butt so as not to be confused with those already placed on glue and not to leave a dry block in the wall. The seam is thin, you can even overlook it. The second is that a whole number of blocks rarely fit in a row. So, it is highly advisable to place sawn blocks away from corners and openings, i.e. closer to the middle of solid sections of the wall, which in amateur practice is ignored rather than respected. Third, the amount of ligation between rows (see below) for aerated concrete blocks is permissible up to 5 cm. But experienced masons avoid such a “tolerance”, and beginners are strongly recommended to adhere to full ligation, i.e. half the length of the block; for blocks 600 mm - 300 mm.
Note: for those who are completely inexperienced, a simple device made of 4 boards, pos. 3.
Schemes for laying walls made of foam blocks/gas blocks
Dressing schemes
In most cases, walls made of foam blocks are erected using glue in the same way as half-brick masonry, pos. a) in Fig. on the right, with ligation of seams only between rows. It is advisable to carry out masonry with ordinary mortar from blocks of whole and half thickness, which will also provide bandaging in rows, pos. b). Scheme c) is used in difficult climatic conditions; diagram d) in the same place with a number of storeys greater than 1-1.5. A smaller joint thickness corresponds to glued masonry; large - on cement-sand mortar.
Seam reinforcement
The seams of masonry made of foam blocks must be reinforced: every 4th along the entire length, and the seams under and above the openings - to the distance of the length of the support of the lintels, see Fig. below. The minimum permissible placement of jumpers in a wall made of aerated blocks is 150 mm, but it is better to give it for the full length of the block, i.e. in 600 mm; in extreme cases - half a block, 300 mm. In all cases, the length of the support will be one and a half blocks, so that the load from the jumper is better spread to the sides.
Reinforcement scheme for masonry made of foam blocks/gas blocks
The least labor-intensive way to reinforce the seams of masonry made of foam blocks is with a steel or fiberglass mesh with meshes of 40-60 mm and a total thickness equal to the thickness of the seam. The latter will cost approx. 1.5 times more expensive than steel, but will distribute the load better. The mesh is placed dry on the previous row, pos. 1 on next Fig., fill the cells with solution to the length of the block, apply the solution also to the end of the previous block in the row, place the next block, etc. Due to the high fragility and low load-bearing capacity of foam concrete blocks, it is strongly recommended to reinforce the seams of their walls only with fiberglass mesh, the total thickness of which is then taken to be half the thickness of the seam, pos. 2.
Reinforcement of masonry from aerated blocks and foam blocks
The greatest strength of the masonry is ensured by reinforcing the seams (8-10) mm with reinforcing bars, also steel or fiberglass, in grooves; for a house more than 8x10 m in plan with a service life of over 30 years, this is the only acceptable option. They cut foam concrete with a manual wall chaser, see fig. on right; The work is not particularly dusty or hard. From the outward-facing edge of the groove to the edge of the block there must be at least 70 mm, and between the inner edges of the groove - from 150 mm. Before laying the reinforcement, the grooves are carefully swept out with a hard brush.
Working with a manual wall chaser on aerated concrete
At the corners of the groove and the reinforcing bars in it should bend smoothly. The branches of the reinforcement frame in the middle of the walls are made T-shaped from solid rods, pos. 3 in Fig. higher. If the wall branches less than 0.8-1.2 m from the corner, the reinforcement is branched into the overlay; the bends of the outgoing branches should be facing the corner, pos. 4. The grooves with laid reinforcement are sealed flush with cement-sand mortar, pos. 5, and laying on the glue continues after it has set.
Note: what is in pos. 6 – gross error in reinforcing foam block masonry. Such reinforcement will only prevent lateral displacement of the blocks, but will not help the wall bear bending and shear loads.
Load-bearing partitions
A light and fragile box made of foam blocks by itself will not bear the weight loads from the upper structure of the building and lateral winds. Therefore, the strength diagrams of houses made of foam blocks almost always include connections of general rigidity - load-bearing partitions are 1.5-2 times thinner than the walls.
Take a look at the top row of diagrams in Fig. In the design of your house, you will almost certainly find partitions that correspond to one of these, the most common, spatial power schemes for houses made of foam blocks. Such partitions are erected simultaneously with the walls, and cut into them by 1/3 of the wall thickness, as shown in the middle in Fig. The methods of branching seam reinforcement described above are intended specifically for load-bearing partitions. A well-designed project for a house made of foam blocks must indicate which partitions need to be cut into the walls and reinforced along with them.
Installation of partitions in a house made of foam blocks/gas blocks
Brick partitions in a house made of foam blocks cannot be load-bearing and do not cut into the walls. Their seams are reinforced with single branches, only for connection with the load-bearing wall (below in the figure). In this case, the reinforcement ties are taken only from fiberglass; they should fit seam to seam. Sticking the reinforcement of a brick partition into the body of a foam block is unacceptable!
Note: non-strengthening brick partitions may be needed in a house made of foam concrete blocks for hanging something on the walls, because... simple foam concrete is not capable of bearing concentrated loads. Otherwise, you will have to determine in advance exactly where the TV, shelves, kitchen cabinet, etc. will hang, and during the construction process, lay through anchors in those places. But then, suddenly you need to reweigh something, you will have to rearrange the anchors and at the same time spoil the finishing of the adjacent room.
Along the way, more about partitions
Partitions made of foam blocks (gas blocks) may be needed to partition a city apartment without filling out a lot of documents for redevelopment. And when buying an apartment with an open plan, it is simply necessary to install them. In this case, we offer a video about the construction of lightweight partitions from aerated blocks:
Video: construction of a light partition from aerated blocks
Do you want to build a house of 100 sq. m? Choose your layout carefully!
100 square meters is quite a bit for a private home. This area can easily fit on one floor. Three-room apartments in business class buildings have similar sizes. And this is a kitchen, two bedrooms and a living room with an entrance hall. So, maybe it’s worth investing a little more and expanding the area to 150 square meters? Alas, this is not always possible. And, in general, a small house has its advantages:
- It is cheaper to heat a small house in winter. You don’t have to spend 2-3 thousand rubles on gas and look for ways to save. It’s easier to insulate it: a small building has fewer weak points. Maintenance of such a house also requires less cost and time.
- You are free to choose the layout that suits you and your family. Three or four people can live comfortably on 100 square meters, so that each family member has their own room. If you divide the area into 4 living rooms and several common rooms, they will turn out to be small. But it will be comfortable.
- Even a small house is a separate building, the owner of which receives more benefits than the tenant. In addition to the living space, you will have your own attic (which can be converted into a storage room), and a garage is possible - either separate or attached. There is also a parking lot, a playground and a picnic area, a flower garden and even a vegetable garden. Here you can set up a greenhouse and cut fresh herbs for the table all year round. What can we say about the terrace and greenhouse?
- A small house can be expanded over time by making an extension.
If you decide to build a house of 100 sq. m, try to think through the layout as much as possible. It determines how comfortable your life will be at first and in the future: despite a lot of additional solutions (attic, basements, outbuildings), you will spend most of your time in the living space. The layout depends on your needs, the number and composition of your family. If you have children or are planning to have them, proceed from the setup - each child has a separate room
It is important. Even same-sex children find it difficult to find a common language when living in the same room
Let the size of the rooms be very small. It is important that everyone has personal space and a separate entrance. You must have your own bedroom. There is no point in dedicating space in the living room and sacrificing peace during the holidays. Even a small bedroom will provide comfort. But there’s no point in trying to separate out a living room, a separate kitchen and a corridor. Combine them into one room - as is usually done in studios. Let it be a kind of hall with a bar counter, behind which there will be a kitchen. In this hall there will be a staircase to the attic or second floor, doors to the rooms of the owners and children, and also an exit to the basement and a back entrance, if you need it. Also, when building a house with an area of 100 square meters. m. We recommend making combined bathrooms with built-in equipment. This reduces space without compromising comfort. You can create another layout option, but you don’t have that much choice. The main thing is to create a personal space for each family member and a single room for meetings, meals and celebrations. However, if you have come to the conclusion that such a house is too small for your family, we recommend that you carefully study the construction of houses from 150 sq. m.
Topside
A building made of foam blocks must bear the weight and climatic and meteorological loads of at least the roof and, possibly, the weight of the reinforced concrete floor. In the first case, the Mauerlat needs a reliable support capable of distributing tangential loads along the load-bearing wall, and in the second, the weight load must be distributed over as large an area as possible. For both purposes, the box of a house made of foam blocks is completed by an upper load-bearing belt made of reinforced concrete, on the right in the figure; Its diagram is also shown on the left. Concrete grade – from M200. The load-bearing belt is spaced further from the outer edge of the wall than from the inner edge, because shear loads from the roof are directed predominantly outward. The best material for the top chord of foam block masonry, as mentioned above, is H+H blocks with a longitudinal recess.
Upper load-bearing belt of a house made of foam blocks (gas blocks)
At pos. 3 and 4 – errors when making the upper load-bearing belt. Here and there it is not monolithic and therefore is not able to distribute loads. And the one at pos. 3 will also load the wall vertically in shear, which is completely unacceptable for foam concrete and aerated concrete.
About beams
The upper (attic) floor, in contrast to the basement floor, in houses made of foam concrete is preferably wooden in all respects. And its beams, in turn, are best made as composites (3 boards from 150x40 with inserts), as in Fig. Stacked beams resist torsion better and, accordingly, transfer less lateral loads to the wall.
Wooden floor beams in a house made of foam blocks/gas blocks
Facing and something else
The remaining stages of work on building a house from foam blocks do not have any significant features compared to other buildings, except for laying communications, installing windows with doors and external cladding; optionally with insulation. The first is made easier by the fact that ordinary tools with ordinary steel working parts are used, and pipes and wires are easy to hide in walls.
The fastening of anchor plates of window and door frames must extend into the foam concrete wall by at least 150 mm, and the anchors themselves must be spaced at intervals of no more than 650 mm. That is, to install a single metal-plastic window, you will need to purchase 2 more anchors for the long sides; double - 4 more, etc.
With external cladding the matter is more complicated. Foam and aerated concrete must be protected from liquid atmospheric moisture, otherwise the house will become damp. Here it is necessary to observe the principle: the vapor permeability of the cladding should be greater than that of foam concrete, but the latter is already high. One of the possible options is cladding with siding, metal siding or blockhouse - a type of metal siding that imitates a log house. The cells of the sheathing can be filled with mineral wool or ecowool, but in no case with foam plastic or other dense insulation!
Correct and incorrect cladding of a house made of foam blocks/aerated blocks with bricks
Another, most effective option is a ventilated facade made of facing bricks; Foam concrete itself is an excellent insulation material. A diagram of the design of a ventilated facade of a house made of foam blocks is shown on the left in the figure, and on the right it is shown how not to do it. What's the right way? In the following way:
- Anchor plates should only be placed flat in horizontal joints of the masonry and be steel with deformation bending. The resilient plastic anchors will become stiff and break within a few years, and the entire cladding will need to be redone.
- The anchors should, as in the case of a brick partition, go seam to seam. Embedding anchors in weak foam concrete means helping the wall to quickly crack and begin to crumble.
- The cladding should form an overhang of 30 mm over the base. If there is a shelf there, then instead of a dropper (tearpiece) you will get a collection of condensation just where it is easiest for it to seep into the wall.
