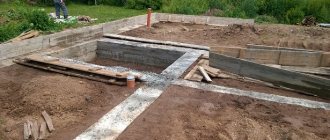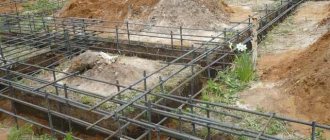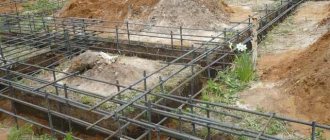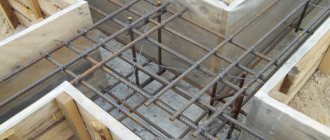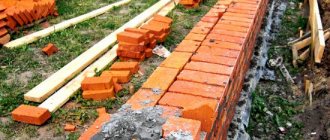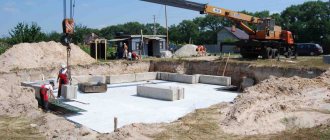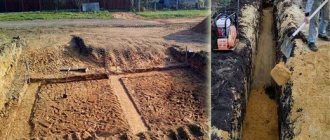The foundation of any building is constantly subject to loads; it is influenced by the weight of the building, climate and processes occurring in the soil. If there is a defect in the foundation, it will cause gradual destruction of the structure. The only way to strengthen the structure and make it as strong as possible is to reinforce the foundation. The work of generations of builders has formed the techniques and rules of how to knit reinforcement for the foundation in order to obtain a reliable foundation.
Prepared reinforcement frame Source strindustry.ru
Strip foundation in private construction: features and limitations
The basis of the strip foundation is concrete. This material was widely used as a basis for the construction of buildings back in Ancient Rome. And only 200 years ago they figured out how to increase its strength using a frame made of steel rods. A new building material, reinforced concrete, combined the advantageous characteristics of metal and concrete and made it possible to build impressive structures. The process of placing a metal frame in concrete began to be called reinforcement.
When a country house is being designed, a strip foundation is most often chosen as the basis for it. The preparation of a strip base (like any other) takes 25-30% of the construction cost; the reason for its demand is a successful combination of qualities:
- Simple in design.
- Suitable for projects with basements (unlike the pile-screw analogue) and heavy floors (reinforced concrete, monolithic).
- Does not require the use of special equipment.
Strip foundation in formwork Source profundamenti.ru
Despite its wide distribution, strip foundation also has limitations in use:
- Beneficial only on dry and rocky soils.
- Not suitable for installation on problematic (wet, heaving, peaty) soil; it will have to be poured to great depth, which is unprofitable.
The shape of the strip foundation is determined by the layout; it has a closed shape and is laid along the entire perimeter of the house, under load-bearing walls and internal partitions.
Production of reinforced concrete road slabs 2P 30.18.10 GOST 21924.0-84
The reinforced concrete structure is a rectangular slab weighing 2.2 tons and can withstand the passage of vehicles weighing up to 10 tons. Road slabs are produced using modern technology from heavy grade concrete, which is poured onto durable steel reinforcement. Depending on the size and characteristics of the slab, reinforcement is used under tension or without tension. For the production of road slabs up to three meters in length, non-tensioned reinforcement is usually used.
The parameters and technical characteristics of road slabs are specified in GOST 21924.0. To produce slabs for temporary and permanent roads, heavy concrete with a density of 2500 kg/m3 is used. meter, with compressive strength class B22.5 and B30. Reinforced concrete road slabs 2P 30.18.10 made from this material are distinguished by their reliability and excellent performance characteristics. The outer surface of the plate is corrugated for better traction with vehicle wheels.
Increased strength of the products is given by reinforcement with steel rods made of steel classes A-I, A-III or At-ShS. Two welded meshes are located at the top and bottom of the structure, extending the life of the slab and preventing the destruction of the road under the influence of negative environmental influences. Road slab 3×1.75 meters is produced in accordance with the conditions of GOST 21924.0 and TU 5846-018-03984346-2001. For ease of storage and transportation, mounting loops are located on the end faces of the product that do not protrude beyond the working surface. But if necessary, road slabs 2P 30-18-10 can be equipped with grooves for ease of installation or holes for gripping.
Prerequisites: why reinforcement is needed
The foundation is created in order to withstand the load of the structure; It works best with evenly applied pressure. But in practice, the load is too often uneven and internal stresses arise in the foundation. The reason may be both changes in the soil and design miscalculations (unequal weight of individual parts of the structure).
Design errors will definitely become noticeable Source homeklondike.site
Concrete has excellent resistance to axial compression and weak resistance to tension. Reinforcing bars have natural plasticity and compensate for the lack of concrete. The latter, in turn, protects the metal from corrosion.
During operation, concrete (which resists compression) and metal (tension) are able to most effectively resist multidirectional loads, protecting the structure from destruction. Correctly carried out reinforcement not only increases strength, but is also a means of saving: it allows you to reduce the cost of concrete (reduce the massiveness of the foundation).
Reinforcement requirements
The strip foundation is laid with a margin of safety; it must be resistant to external factors (mechanical and climatic). How to correctly knit reinforcement for a strip foundation is described in the provisions of SNiP 52-01-2003, which contain detailed requirements for design and materials. There are a number of requirements for fittings:
- The placement of the reinforcement cage should not interfere with the correct technological pouring of concrete.
- The reinforcement is installed with a given design step.
Calculation of the spacing of clamps when reinforcing a corner Source ep2nnov.ru
- At frame intersections, floating (movable) connections of rods are not allowed using any connection method.
- It is necessary to create a protective anti-corrosion layer for the structure.
- Replacing the type of load-bearing rods is allowed if the calculated load-bearing capacity remains the same.
See also: Contacts of construction companies that offer foundation repair and design services
Grillage
The external similarity of the grillage to a strip foundation leads to errors in self-reinforcement. The tape experiences tension at the base from the prefabricated loads of the cottage, and at the top from swelling of the soil. Heaving forces never act on the grillage, since it is separated from the ground by a crushable layer of polystyrene foam or an air gap of 10–20 cm. However, here a bending moment arises in the vertical direction in places where the posts are rigidly pinched into the beams.
Important! For a grillage, it is not enough to make a standard frame of longitudinal rods tied with clamps. It is necessary to further strengthen the top row near the columns (piles and pillars), and the entire lower belt.
Diagram of the correct reinforcement of the grillage/pile interface.
Recommendations on how to properly knit reinforcement joints apply only to steel rods. It is not recommended to use composite reinforcement in foundations, which, when tensile forces appear, first elongates and only then begins to absorb loads. This is fraught with the opening of cracks in the base of the upper part of the concrete foundation beams that make up the grillage.
We recommend reading: Reinforcement of the grillage of a pile foundation.
Materials and tools used for reinforcement
Since the reinforcement cage increases the stability of the structure by taking on a significant part of the load, its quality becomes fundamental. The frame is formed from interconnected reinforcing bars. Various are used for knitting the frame:
Types of fittings
Manufacturers offer fittings that can be divided into:
- Material of manufacture. Steel reinforcement is a classic, time-tested option; It is divided into 6 strength classes, it can be bent and welded. Composite reinforcement contains carbon, basalt, glass or aramid fibers. It is lighter, cheaper, does not corrode, does not bend and cannot be welded.
Reinforcement with a periodic profile has improved characteristics Source yar-limb.ru
- Profile. Reinforcement with a smooth profile is more often used as connecting jumpers. Reinforcement with a periodic profile has a relief surface, which improves adhesion to concrete.
Connection materials
Knitting of reinforcement for a strip foundation, the pattern of which can change, is done using:
- Knitting wire. Reliable and common knot connection technology. There are different knitting patterns.
- Threaded and crimp couplings (at mechanical joints).
- Metal paper clips. The reinforcement elements are connected without tying a knot.
- Plastic clamps and clips (fasteners). Plastic products provide simple and quick installation and are resistant to corrosion. Their use is not approved by all professionals.
Composite reinforcement bars secured with a clamp Source 1-detective.ru
- Welding. The process is fast, but the welds form a rigid connection, differ in density from the base metal and are susceptible to corrosion. When the load changes, they burst and reduce the strength of the foundation. The method is suitable for connecting rods of large diameters (in industrial facilities); To obtain a high-quality weld, you need a highly qualified welder.
What to knit with? Tie wire VS plastic clamps
What is better for tying reinforcement: regular wire or fashionable plastic clamps? Let's figure it out together.
Steel wire: where to get it and how to make it yourself
Foundation binding wire is made from annealed low carbon steel. It is soft to bend and easy to use. The color is white - galvanized - and black, without any coating. By the way, interestingly, many craftsmen consider beautiful galvanized wire to be used for a foundation as a real excess - after all, there is no access to oxygen in concrete, and therefore there can be no corrosion.
What diameter should I use for the wire? Experienced builders say that the most convenient and durable option is 1.2-1.4 mm. A two takes a lot of effort, but a one is too weak.
Here's how you can get hold of tying wire for a foundation. We take an old truck tire and burn it. This tire contains metal cord - it is this that is used in the new quality. The only point: tires from imported trucks may contain synthetics instead of metal. This is easy to check: use a knife to cut through the inner side, the one adjacent to the rim. Did the knife hit the metal? So, the wire will work. Didn't resist? Then the tire will simply burn in the fire, and that’s it.
Plastic clamps: pros and cons
Most builders look at the recently introduced plastic clamps with some apprehension - will they then withstand the load in the foundation? Won't they break? How reliable are they really?
And the advantages of this material, of course, are pleasing: the simplicity and speed of tying, the cost is not much more expensive than tying wire.
And the most popular in this regard today are plastic clamps with a heart made of steel wire. They are used for attaching pipes for cables to fences, and when installing perimeter security systems. They are more expensive, but they are especially convenient to use.
Requirements for reinforcement cage parameters
The rods that make up the structure differ in purpose:
- Working fittings. This is the name given to the longitudinal horizontal rods placed along the foundation strip.
- Clamps. They are divided into transverse horizontal and vertical, connecting the frame into a single whole.
The reinforcement frame of the foundation in private construction often has the following parameters:
- Fittings. Metal or composite, with a cross-section of 11-14 mm (for a small outbuilding), with a periodic profile and a cross-section of 12-18 mm (for reinforcing a strip foundation).
An example of how to knit foundation reinforcement with transverse clamps Source massimo.spb.ru
How to lay the reinforcing mesh for the slab
When laying reinforcement, it is important to ensure a constant distance from the reinforcement grid to the concrete surface, equal to 3-5 cm. This will prevent corrosive destruction of the reinforcement frame due to capillary ingress of moisture. To ensure a guaranteed thickness of the protective layer, special fixing elements made of plastic or metal stands are used.
At the intersection of the rods, the strapping is carried out
Procedure for laying reinforcement:
- Check the dimensions of the formwork.
- Place the lower grille elements on the clamps.
- Lay transverse reinforcement.
- Tie the lower level mesh lattice together.
- Attach vertical rods to the bottom mesh.
- Knit the top mesh in the same way as the bottom mesh.
If the length of the reinforcing bars is insufficient, join the bars with an overlap of 40 times the diameter of their cross-section. So for reinforcing bars with a diameter of 10 mm, the amount of overlap will be 40x10 mm = 400 mm.
Video description
How to properly crochet reinforcement in the video:
Calculation of the amount of consumables for tying reinforcement
The amount of material (in linear meters) is calculated based on:
- Foundation parameters (length, width, depth)
- Reinforcement schemes (number of layers and longitudinal rods in width)
Most often, reinforcement material is sold not by linear meters, but by kilograms. There are special tables for converting values. Plastic fittings are often sold by linear meters.
Scheme of strip foundation reinforcement Source kamtehnopark.ru
Rules for fastening rods
According to this scheme, you can tie the reinforcement:
- The wire is tied in half.
- A hook is inserted through the loop.
- On the reverse side, the end is wrapped around the intersection and also placed in the hook.
- The wire twists.
Recommended rules and methods of work when knitting:
- The rods are pulled up, twisted, the ends are bitten off with wire cutters;
- The wire twists several turns when it is tightly stretched;
- The rods and clamps are tied.
Using paper clips, staples, clamps
If necessary, speed up the knitting using the above-mentioned materials. In these situations, knitting is done by hand without using a tool. Rods with a small diameter can be tied with self-tightening plastic clamps. Universal devices suitable for any sections. They are light, installed by hand and do not smudge. Do not forget that they have low strength and can be damaged at low temperatures.
Advantages of staples and other fasteners of the same type:
- Productivity increases;
- The density of connected nodes increases;
- Easy to use.
Reinforcement knitting pattern, corner reinforcement
The correct knitting of reinforcement for a strip foundation, optimal in many respects, is a “cage” connection of the reinforcing frame rods. In this case, the rows are secured with wire (or other chosen method) at an angle of 90°. The knitting pattern consists of several sequential operations:
- A fragment 25-30 cm long is cut from a coil of knitting wire (for rods with a cross-section of 8-16 mm).
- The wire is bent in half and placed under the overlap of the rods, placing it diagonally.
- The hook is hooked onto the loop (the place where the wire is bent), the opposite end of the wire is circled over the intersection of the rods and placed above the hook.
- By rotating the hook around the upper end of the wire, a twist of 3-4 turns is created.
- The hook is removed, the ends of the wire are bent inside the structure.
Welding work
To ensure the strength of the connections for assembling the reinforcing frame using the spot welding method, corrugated wire of class A400C and A500C with a diameter of up to 25 mm is used.
The installation technology involves the following sequence of operations:
- Cutting workpieces to the required length.
- Assembling elements in one plane, starting with light tack and finishing with final fixation.
- Installation of prepared parts into a single load-bearing structure, observing the design distances according to the drawing.
- Checking the correct dimensions of the space frame.
The welder must correctly select the current strength for the work in order to prevent overheating of the metal, as a result of which its structure may change and the strength qualities of the entire structure will decrease.
Video description
About the intricacies of reinforcement in the video:
The corners of a strip foundation cannot be reinforced by simply overlapping the rods; This is considered a gross violation of technology. To reinforce the corners and connect adjacent linear elements with them, bent rods are used; the corner fragment is reinforced with L-shaped or U-shaped anchors.
Rods laid at the corners of a building without bending, at right angles, are unable to create a rigid structure. Such sections of the foundation are highly likely to be subject to destruction in the future.
Reinforcement of corners requires compliance with technology Source zen.yandex.ru
Reinforcement technology: execution order and features of the stages
The frame for the future foundation is calculated and installed based on the dimensions of the trench, using working reinforcement and auxiliary wire. Its parameters are calculated in advance, taking into account the expected load; It is convenient to assemble the structure on a long workbench. Installation of fittings takes place in stages:
- Vertical elements (clamps) are assembled. The vertical position of the rods is checked using a plumb line.
- The lower horizontal belt is mounted. The lower belt works to deflect the foundation downwards. It is attached with a knitting wire to vertical clamps.
- The upper horizontal belt is mounted. Its task is to resist the upward bending of the foundation strip.
- Corner elements are mounted. They need to be given special attention because they connect the sides of the foundation. Additional rigidity is provided by additional vertical posts, which are laid twice as often.
- The formwork for the foundation is being prepared.
Installation of a linear fragment of a reinforcing frame Source beton-house.com
- The prepared reinforcing frame is being laid. During the installation process, pipes are laid between the reinforcement bars (the utility and ventilation systems will subsequently be laid through them).
- Concrete is poured. Filling is carried out in several stages, with each layer leveled (manually or with a vibrating platform). This technology ensures uniform distribution of the concrete mixture.
- The foundation is being waterproofed. After the concrete has dried, the foundation strip is covered with bitumen mastic or roofing felt. This operation is an important measure to preserve the foundation.
If the frame is assembled in a trench, rods are first driven into the ground, observing the calculated distances. Transverse jumpers, lower and upper reinforcing belts are fixed to them.
How to tie reinforcement for a monolithic slab in compliance with technology
Depending on the knitting method used, the sequence of actions for knitting frame elements changes. Let's consider the order of operations when performing manual knitting.
It provides the following actions:
- Cutting wire blanks 0.15-0.2 m long.
- Bending the tie wire in the center of the workpiece.
- Placement diagonally in the rod joining unit.
- Thread the crochet hook into the formed loop.
- Pulling the wire ends into a loop using a hook.
- Rotate the working tool in the loop to the required tightening force.
When performing work manually, it is important to control the tightening force. Increased effort when working with the tool leads to wire breakage.
Performing knitting operations using a reversible device requires a different algorithm:
- Inserting the hook of the device into the loop.
- Axial movement of the handle toward you.
- Return the handle to its initial position.
- Repeated rotation of the hook by pulling the handle.
When using an automatic tying gun, there is no need to cut wire blanks. The wire located on the working drum is fed automatically, which allows you to perform knitting work at an accelerated pace.
Knitting is considered the best method of connecting rods
