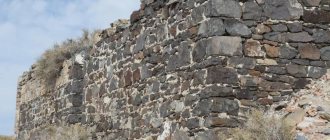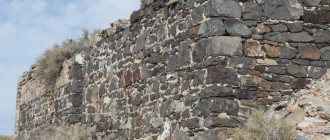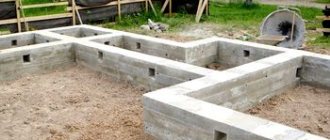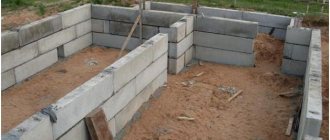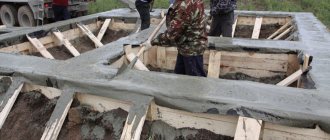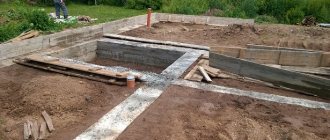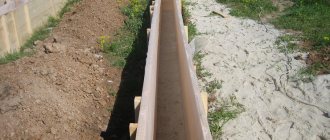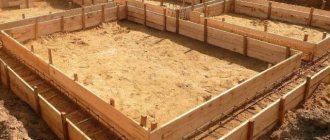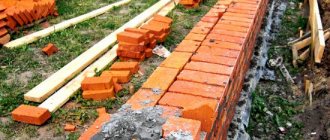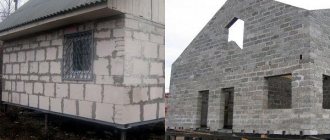Building a house with a ground or basement floor is always more expensive than building a completely above-ground structure. However, in the future all expenses are fully justified. The underground room for the upper floors will be an excellent insulating layer through which cold air and dampness from the ground will not penetrate. In addition, a foundation with a basement can significantly increase the usable area of the house.
Experts consider the basement or basement floor to be a room that is buried 200-220 cm into the ground under the house. As a rule, this height is enough to make a warehouse, cellar, workshop and any other technical room with your own hands. If a living room is required, then it is advisable to increase the height by 40-50 cm. Specifically, the “basement” floor means a room that is buried in the ground no more than half its height.
When constructing an underground room, it is necessary to provide an effective ventilation system that will ensure air circulation and allow the removal of radon (a gas that can accumulate in pits and underground rooms).
Which foundation design to choose?
If you decide to make a basement, and its floor will be located below ground level, then you need to take into account the groundwater level in the area. When the GWL is low, you can go several meters into the ground without much expense. In such cases, you can use a strip block or monolithic foundation.
As practice shows, when the groundwater level is high, it is best to prefer a monolithic foundation, which will allow the foundation to successfully resist the effects of moisture, as well as prevent flooding of the ground floor and basement. At the same time, you will need to organize high-quality waterproofing yourself. The construction of a house in the case of a monolithic foundation is simplified due to the fact that the foundation can support maximum loads. When choosing a slab foundation for a basement floor made of a reinforced concrete slab, you will need to either fill the pit with cement mortar yourself, or order the laying of factory-made slabs.
Also, at high groundwater levels, the pile type of foundation has proven itself well.
If you have chosen a strip foundation with a plinth, but there is a high groundwater level on the site, then the problem can be partially solved by installing a reliable drainage system. The installation of a drainage system will effectively remove moisture from the foundation and the house, so it will not negatively affect the building structure.
Recommended depth
The depth of the foundation is considered to be the distance from its base to the soil surface. It depends on the following factors:
- depth of ground freezing (data is taken from publicly available information for a specific region);
- soil type;
- groundwater level - the base of the foundation should not be below this mark.
Since the building will have a basement, the height of its ceiling is also taken into account, which should not be less than 2 m. In most cases, a sufficient depth of foundation is considered to be 2.5 - 2.7 m, while the base of the base falls below the freezing level of the soil by 10-20 cm.
Monolithic
This type of foundation cannot be called the cheapest, but it is the most effective from many points of view. First of all, a monolithic foundation can withstand severe loads (you can even build a three-story cottage). To construct such a foundation, a deep pit is dug, after which the depth is increased by approximately 50 cm from the expected level of laying the slab in order to make a sand and gravel cushion on which the monolithic base will be located.
Monolithic slab.
After compacting this pillow, it is poured with a concrete layer several centimeters thick. Then a waterproofing material is laid, on which a layer of concrete is again poured. After this, a reinforcing mesh is installed, which will ensure a high level of reliability of the foundation for the basement floor. Concrete mortar is again poured onto the reinforcement in a layer 20-30 cm thick.
Such a foundation is usually called “floating”. If there is ground movement, the foundation will rise and fall along with the entire building. Today, a floating base is made in many cases when it is necessary to organize a basement in a house with your own hands.
Dimensions of the basement of a house with two-layer external walls
The minimum height of the plinth for a two-layer wall insulated with polystyrene foam is 20 cm. For a wall insulated with mineral wool, it is recommended to be at least 30 cm. (in the left figure) A low plinth will lead to dampening of the exterior finish and soaking of the mineral wool insulation (in the figure on the right)
In a two-layer wall, with plaster over insulation, the polymer insulation does not absorb moisture and serves as an additional barrier to water, protecting the wall from moisture.
Mineral wool insulation for external walls, as a rule, has a hydrophobic (water-repellent) impregnation. However, they are able to absorb some moisture.
For walls with mineral wool insulation, the height of the base should be increased
— the height of the base is recommended to be at least 30 cm.
A low base leads to moisture and rapid destruction of the outer wall finish. As in the case of a single-layer wall, with a plinth height of less than 50 cm, the exterior finishing in the lower part of a two-layer wall must be additionally protected from moisture by vertical waterproofing.
The role of the drip line in a two-layer wall is usually played by the starting strip, on which the bottom row of insulation boards is installed.
Tape
The installation of a strip foundation is also a fairly common practice. Such a foundation is needed in cases where a small house is being built in an area with low groundwater levels. You can make the base yourself. This type of foundation is quite affordable in price and is the most economical option, but not the most reliable.
Pouring the strip base.
The ground floor will be located directly under the premises of the country house, sharing the same walls with them. This is very convenient because the basement will be divided into separate sections that can be used for different purposes.
There are two types of strip foundations that are used today:
- Blocky. A strip foundation with a plinth is erected from reinforced concrete blocks. The main advantages of such a base are speed and ease of installation. This foundation for country houses can only be built on dense soil with low groundwater level.
- Monolithic. It has an almost similar device. The difference is that before building the foundation, it is necessary to pour a “cushion”, as is the case with a slab foundation. After that, formwork is made, on which a reinforcing mesh is laid and filled with concrete. If it is necessary to build a foundation for a basement floor, then a monolithic strip foundation is often used.
Should I do it under the entire area of the house or under part of it?
The basement area can occupy the entire base or only part of it. In the first case, the room is allocated for auxiliary:
- billiard room,
- sauna,
- workshops,
- boiler room and so on.
In the second, it is used as a cellar or pantry.
Naturally, if the basement occupies part of the foundation area, only this part is buried. The depth of the rest of the foundation is limited to the recommended level (10-20 cm below the soil freezing level).
Pile
In recent years, more and more homeowners are building their homes on pile foundations. And this is no coincidence, because it is precisely this foundation that looks like the most reliable and independent solution. Installation of piles can be done at any time of the year and with any groundwater level. Screw piles securely hold the building and are not affected by groundwater. In addition, you can make the basement floor yourself - however you like and at your personal discretion. The construction of houses with pile foundations is usually carried out by professionals, because installing piles requires special equipment and skills. Using a pile foundation for the basement floor is a completely rational solution.
House on stilts.
The option is not bad, but quite expensive when compared with a traditional strip foundation. Screw piles must be selected individually depending on the terrain and soil type. In addition, during construction it is necessary to provide for many different aspects that non-professionals know nothing about. For example, screw piles can be used for houses of the same type in different quantities.
In a house on a pile foundation, the basement must be finished with high quality, because the internal structures of the building (basement walls, ceilings, etc.) remain unprotected. Various facing materials can be used for finishing. It is also recommended to install additional external layers of waterproofing and thermal insulation. In a house on a pile foundation, the easiest way is to create a residential basement.
Piles used as a foundation can last as long as a monolithic foundation. On the other hand, in no case should the piles be further tightened after the construction of the building in order to level its level. If the piles are twisted during operation, this can lead to negative consequences. Piles for all buildings are selected individually.
Diagram of a metal screw pile.
Height and waterproofing of the plinth for a three-layer wall
In a three-layer wall, water may appear at the border of insulation and cladding.
For protection, drainage holes and additional vertical waterproofing are made. In a three-layer wall with brick cladding or with a ventilated facade, water may appear at the border between the insulation and the cladding. Water appears when water vapor condenses, as a result of the vapor permeability of the wall material, or enters from the outer surface of the cladding when it is moistened, for example, by slanting rain. Emergency soaking is also possible for various defects in cladding, roofing, etc.
Products for construction and repair
⇆
For the reasons stated above, water can appear at the boundary of the insulation and cladding, both in walls with and without a ventilated gap. Both in walls with polymer insulation and in walls with mineral wool insulation.
Drops of water flow down and collect on the horizontal waterproofing of the base.
The design of the cladding should allow water to drain out of the gap.
To do this, for example, in brick cladding, part of the vertical joints of the lower row of masonry is not filled with mortar. Drainage holes in the masonry are left every 0.8-1 m. Water through these holes has the opportunity to drain out without accumulating on the horizontal waterproofing of the base.
If there is a ventilated gap between the insulation and the brick lining, these same holes also serve to allow air to enter the ventilated gap.
To prevent water from the horizontal waterproofing of the base from leaking into the house, it is recommended to additionally install vertical waterproofing
between the insulation and the wall to a height of approximately 15 cm.
The right choice of raw materials
Whatever the base of the foundation, it must be protected from moisture and external aggressive weather factors. To do this, you need to correctly select the masonry material.
What happens if the raw materials for masonry are selected incorrectly:
- Voids are formed, allowing moisture to penetrate inside.
- A material that is not resistant to frost will not be able to withstand a drop in temperature, which will lead to a violation of the integrity of the base part.
- Corrosion may occur from exposure to chemicals.
- Raw materials that are exposed to combustion can increase the risk of fire in wooden houses.
Since the base part always experiences increased loads, a certain type of material is chosen. For example, if the base is laid from brick, only solid material is used. If you lay out the base part of hollow brick, there is a risk that the structure will not withstand intense pressure.
Types of masonry
There are many types of masonry that have decorative or purely practical significance .
The choice of the most suitable option is primarily determined by the thickness of the base.
Since there are no half-brick plinths, the minimum option is brickwork . The main element of the masonry is dressing, i.e. placing bricks in such a way that all seams intersect with solid briquettes.
The most famous method of tying is the usual spoon masonry, but it does not allow outer and inner rows to be tied together.
Therefore, chain masonry is most often used, when one row of bricks is laid using the usual spoon method, and the other row is laid using a butting method, i.e. consisting of bricks laid across the axis of the wall .
Making a pillow
Due to the fact that the ground floor will serve as a foundation, its construction must be taken with full responsibility. Sand is poured along the entire perimeter of the pit, at least 15-20 cm thick. It is moistened and compacted thoroughly to prevent the formation of voids. Medium-fraction crushed stone is poured onto the sandy bottom of the pit so that the layer thickness is 15-20 cm.
After leveling, a metal mesh is laid on top of the sand and crushed stone cushion, which will serve as reinforcement. Concrete is poured (M400 cement) and distributed evenly over the entire base of the pit. To remove air from the mixture, special tampers and vibrating plates are used. In order for the pillow to acquire its load-bearing capabilities, it needs to stand for 2 weeks at positive temperatures.
Attention! In our case, the previous owner was involved in creating the pillow. In order to save money, he did the following. Markings were made along the entire perimeter of the pit in accordance with the design documentation, after which trenches were dug and formwork was installed
Sand and crushed stone were poured into the bottom of the trenches; after compaction, reinforced mesh was laid and concrete was poured. We made excavations in different places to assess the quality and condition of the pillow. During the research, it was revealed that it extends beyond the supporting structure by about ¼ of the size. The depth of the pillow, taking into account the sand and crushed stone layer, is 40 cm.
Let's consider these “calculations and logic” in reality
There is no clear text in the regulations that allows or prohibits whether to build a foundation for a house from foam concrete. Below are the methods used by proponents of this material.
Citation of normative documents
Example:
“SNiP No. 31-02 - the foundation must correspond to the calculated strength values.”
Objection.
SNiP is a collection of norms and rules that are closely related to each other. The above quote means that ALL calculations must be in accordance with each other. You cannot take one indicator and rely only on it.
Proof.
Screenshot SNiP 52-01-2003
An example of “pull by the ears” based on one parameter - a duvet retains heat better than foam concrete. Let's build a foundation of fluff.
Allegedly “calculation” of the load
Carry out a “calculation” of the load in the style described below. For the foundation, it is recommended to use foam concrete, which has higher strength indicators than the grade used for walls.
Characteristics of foam concrete
As you can see, the maximum strength of foam concrete is 9.7 MPa = 97 kgf/cm2. Grade M100, mentioned in SNiP II-22-81* - 98 kgf/cm2. Everything fits together.
For the load-bearing walls of a two-story house, blocks of the D600-D800 brand will be used.
Weight and dimensions of foam concrete blocks
So:
- The average weight of one block will be 27.2 kg.
- One linear meter of wall will take 1000/600 = 1.6 blocks.
- With a height of each floor of 3m, a 6-meter wall will require 6000/300=20 blocks.
- Just for 1m.p. walls will need 20 X 1.6 = 32 blocks X 27.2 kg = 870 kg.
- In addition to load-bearing walls, the house also has partitions. Their thickness and density are smaller, but their area is always larger. In addition, all walls will have plaster.
- The resulting figure needs to be doubled. We get 870X2=1740 kg.
- With a block thickness of 200 mm, the mass of these walls will be distributed over an area of 100 cm X 20 cm = 2,000 cm2. Divide: 1740/2000 = 0.87 kgf/m2.
- The strength of foam concrete, 97 kgf/cm2, is 110 times higher! We’ll also reinforce it!
New walls cracked
Logical chain
They say that if the bottom row of the wall can be made of foam concrete, then the top row of the foundation can be the same, further along the chain.
A building and its foundation are two structures. Different forces act on the foundation and the building.
- Walls always press vertically on the base.
- The foundation distributes this load across the ground in many directions.
- Freezing soil presses on the foundation. In this case, freezing occurs only from the outside. The interior of the soil remains soft and does not provide support.
- Under certain places of the foundation, support may be lost due to soil washout.
“The house stands on a foundation” - this is how the sentence sounds correctly. Linking these two structures into one is incorrect, both from an architectural point of view and according to the laws of the Russian language.
Fight against shortcomings
A disadvantage of foam concrete is often recognized as a high degree of moisture absorption. As a method of dealing with the problem, it is proposed to make waterproofing.
The ability of foam concrete to absorb moisture
As you can see in the photo, foam concrete absorbs moisture very well. Being underground, any material is influenced by a huge number of factors. High-quality waterproofing with a 100% guarantee of protection will cost so much that the price of a foundation made of foam concrete blocks will no longer be attractive for the overall budget.
Protection of foam concrete on walls. What should it be like in the ground?
Negative examples of work performed
They claim that in the photo and video in this article they are building a foundation for a house from foam concrete. There are also step-by-step instructions on how to do this work yourself.
Of course, only with your own hands, because no design organization will undertake this! They will then have to bear the consequences. Here are some examples of such propaganda.
In fact, the photo shows not foam blocks, but FBS foundation blocks!
The indicated block length is 2400 mm - this is the standard length of the FBS block, which is made either from heavy concrete or dense expanded clay concrete. There are no foam concrete blocks of this size.
Foam block sizes
Stages of arranging the foundation
Before starting work, calculate the depth and thickness of the base.
To prevent horizontal movement of the tape, the basement walls are made thicker . Since this increases the overall weight of the structure, the width of the base base increases.
It is recommended to build a monolithic rather than a block strip - it is more resistant to frost heaving and can withstand loads better.
Before starting work:
- purchase the necessary materials,
- order special equipment,
- determine the work schedule.
Calculation of sole area and wall thickness
The uniform distribution of the weight of the house depends on the area of the sole. Also, the base of the foundation performs the following functions:
- prevents local soil heaving;
- strengthens weak soil layer;
- increases the uniformity of the arrangement of the structure along the plane of the site.
The area of the sole and the thickness of the walls are calculated using formulas and data from the reference book. Average values for a building with a wall length of up to 3 m and a basement depth of 2.5 m are given in the table:
| Wall material | Sole width, mm | Basement wall thickness, mm |
| Rubble stone | 900 | 600 |
| Rubble concrete | 600 | 400 |
| Brick | 770 | 380 |
| Concrete monolith | 400 | 200 |
| Concrete block | 500 | 250 |
You can perform independent calculations using an online calculator and reference data available on the Internet.
Excavation
At the beginning of the work, the future foundation is marked . For these purposes, use ordinary pegs with a rope stretched over them. In accordance with this marking, a pit is dug, manually or using machinery. The bottom and walls of the pit must be smooth, without crumbling.
Water disposal and drainage
This is the second stage of work. There are three types of groundwater that is drained from a building:
- ground, rise during the rainy season or snow melting;
- capillary - rise from aquifers;
- perched water - formed in backfill cavities, communication trenches after floods, heavy rains, and so on.
Groundwater is drained by a drainage system - a perforated pipe laid in a technological trench between the earthen and foundation walls. The pipe is surrounded by a layer of crushed stone, and a layer of geotextile is laid on the outside. Water is discharged into a nearby reservoir, ditch or lowland. The location of the pipe is 30 cm below the foundation.
Water removal after precipitation is carried out using storm drains . To eliminate capillary water, a layer is created at the bottom of the pit - made of crushed stone, geotextile and sand, the total thickness of the layer is about 30 cm.
