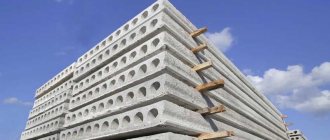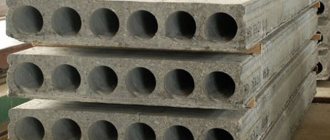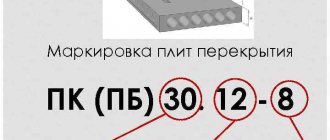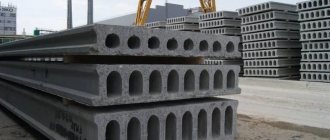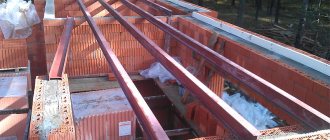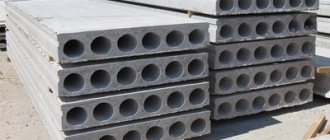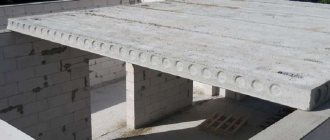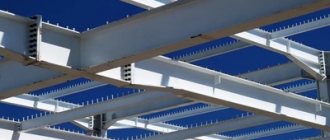Floors: types and design
The ceiling is a mandatory element of a building structure, representing load-bearing horizontal surfaces. In a typical one-story house there are two floors - a lower one, separating the subfloor (ground floor, cellar) and living quarters; and the upper one – separating the living quarters and the attic space. The floors form the floor and ceiling, serving as the basis for the insulation contour and the final finishing layer. An exception is made for projects of houses with a second light; in this case, there is no full upper floor, as well as a ceiling. There are also houses without a bottom floor - essentially, floors on the ground, poured inside the foundation, not a floor, although they are the basis for a finished floor. However, more often the structures are standard, with several types of floors.
Content
- Construction and classification of floors.
- Types of floors.
- Prefabricated floors.
- Monolithic floors.
- Lightweight monolithic floors.
- Prefabricated monolithic floors.
Construction and classification of floors
The floors are both prefabricated - from load-bearing beam elements and enclosing structures - and solid. Regardless of the design, it is the load-bearing and enclosing part of the house, subject to increased loads. The requirements for floors vary depending on the type.
The basement floor must withstand 200 kg/m², and for the attic floor 100 kg/m² is usually sufficient, since the load on it is less. In addition, basement, basement and attic floors meet the scope of application - coupled with strength and rigidity, high thermal insulation parameters. This is achieved by using specialized insulating materials (insulation, membranes) in the “pie”.
For interfloor ceilings, temperature and humidity conditions are not as critical as resistance to static and dynamic loads, especially when it comes to wooden beam structures. Miscalculations in the design and installation of wooden interfloor ceilings lead to the “trampoline” effect. The thermal insulation layer maintains a uniform, comfortable temperature on each floor. Thermal insulation combines minimal thermal conductivity with soundproofing properties - one material both retains heat and dampens sound. Of course, silence cannot be achieved only with thermal insulation; complex solutions are used for these purposes, but it is possible to achieve a sufficient level of comfort.
Types of floors
Floors are classified according to the specific application and other parameters.
- Based on the materials of the supporting base.
- According to the device method.
Based on materials, the base of the floor is wooden, metal and reinforced concrete. Wooden floors are assembled from solid timber and spliced boards; if the span or load exceeds the permissible value, either factory-made I-beams or home-made glued structures are used. As for metal, steel I-beams and reinforced concrete beams are used less frequently in the private sector.
According to the method of installation, floors are divided into three groups: prefabricated (beams, slabs), monolithic (simple, lightweight) and prefabricated monolithic. When constructing country houses using frame technology or log buildings from timber or logs, the floors are predominantly prefabricated, made of wooden beams. In stone houses there are slabs, reinforced concrete or prefabricated monolith in the basement/basement and interfloor ceilings and wooden beams in the attic.
Prefabricated floors
Prefabricated floors are divided into beam and slab; in the first case, the load-bearing beams are assembled with enclosing structures; in the second, ready-made reinforced concrete slabs are used.
Prefabricated wooden floor
A typical wooden floor includes several layers.
- Logs (beams) are load-bearing, usually made of softwood timber of at least second grade, with a rectangular cross-section. The height is one and a half to two times the width; the specific section depends on the span length and the expected load. Like other wooden elements, logs are impregnated with a universal composition (fire and bioprotection) or separately with an antiseptic and fire protection. Supporting the ends of the logs on stone walls is possible with a blind or open seal, but in both cases the supporting part is waterproofed. The distance between the lags is predominantly 600 mm, for ease of use of slab insulation and subfloors.
Typically, the pitch between the lags is taken based on the width of the insulation (600mm). The same step is considered normal for working with 36-38 mm floor boards. Well, the height is adjusted to the span. In addition to the maximum deflection in the middle of the span, there is also instability of the ceiling. Typically, beams of 50x200 mm, 100x150 mm, 100x200 mm are used. When it comes to the basement floor and the loads are higher and the humidity is higher, it is worth choosing more reliable beams.
- Thermal insulation – slab, roll, backfill, sprayed (stone wool, expanded clay, ecowool, polyurethane foam, etc.). The thickness of the insulation layer depends on the selected material and thermal resistance standards in the region of construction, on average it is 200 mm for a basement floor. There is a gap between the insulation and the subfloor for ventilation. If the height of the logs is not enough, a wooden block of the required thickness is placed under the flooring.
- Waterproofing.
- Vapor barrier.
- Flooring - to lay the insulation, a skull block is stuffed onto the joists, on top of which the flooring is assembled from a rough board without the use of fasteners.
- Subfloor - not only tongue-and-groove boards laid directly on the joists are used as a finishing coating, but various composites that require a plank or slab base.
The lower wooden floor is combined with lightweight, columnar or pile foundations, less often with strip foundations. In some cases, floors on wooden joists are laid on top of monolithic bases for additional insulation.
Prefabricated slab floor
In brick, stone and monolithic houses, mainly monolithic or large-format prefabricated floors are made from factory-made hollow-core reinforced concrete slabs. The standard slab thickness is 220 mm, length 2.4-6.8 m, width 1.2-1.5 m, weight 0.9-2.5 tons. This type of flooring is one of the most popular, especially in houses with basements or large basements.
The installation algorithm is as follows.
- Preparation of the base - the plane of the foundation for the slab floor needs to be level, small differences, up to 50 mm, are leveled with a layer of cement-sand mortar. The base and slabs must be separated by a layer of waterproofing, or mastic or a weld coating is used. When laying interfloor ceilings, sometimes an armored belt is needed (if the walls are made of fragile masonry materials).
- Preparing the slabs - to prevent moisture from getting into the slabs themselves, the voids at the ends are sealed to a small (10-15 cm) depth with either rubble and thick cement mortar, or insulation and mortar.
- Laying slabs - the slabs rest on the foundation or walls with two short sides, the long side remains hanging. The depth of support of the slabs depends on the type of base: on a brick it goes at least 125 mm, on concrete 60-70 mm is enough, on porous blocks based on concrete the slabs go 12-15 cm. And this is not the case when the deeper, the more reliable , maximum is 20 cm. Mounting lugs (if any) are tied or welded using reinforcement. It is better to lay it on a layer of TsPS M100, it will act as a kind of lubricant, and it will be easier to turn the slabs.
- Sealing seams - thin seams are sealed with a DSP solution; fine crushed stone is added to the solution for sealing thick ones.
Sealing of joints between slabs must be done with high-quality concrete to prevent their warping (work according to the key scheme), for which recesses are usually provided in the slabs for the formation of dowels.
- Preparation for the finished floor - if the surface of the slabs is relatively flat, and there is no plan for an underfloor heating system or a finishing coating that requires an ideal plane, you can do without pouring a rough screed. Thick preparation is replaced with a thin-layer self-leveling mixture or a specialized substrate.
Laying such massive structures requires the use of special equipment, which somewhat limits the application, since not every house under construction will have access to special equipment.
PT series plates
The thickness of the slab is 8-12 centimeters, the total height is up to 20 centimeters (depending on what kind of floor is being made). The slabs are easy to install, match the rest of the panels, and are available in a wide variety of sizes. In Moscow and the regions, finding a product with the required characteristics is not difficult.
Lightweight (multiple-hollow) floor slabs are high-quality and reliable elements, thanks to which you can simply and quickly install floors in different types of buildings. By purchasing products from trusted manufacturers and suppliers (who comply with production technology, storage and transportation rules), subject to correct calculations and professional installation, you can get the best result.
Monolithic floors
Unlike prefabricated reinforced concrete slabs, monolithic floors do not have seams and do not require the use of lifting equipment. Monolithic floors in houses without a basement are usually interfloor, since it is not practical to cast the floor itself - it is more logical to either build a slab foundation, immediately obtaining a subfloor, or to pour the floors over the ground during the process of finishing the house.
Monolithic type ceiling - a solid reinforced concrete slab, supported by load-bearing walls and partitions; if necessary, support columns are also cast or laid out. All characteristics of the monolith are calculated during the design process of the house. The thickness of the floor is determined based on the size of the largest span (typical ratio 1:30), but not less than 15 cm. For spans up to 6 meters in length, the average thickness is about 20 cm; if it is necessary to fill a floor with spans larger than this value, reinforcement with stiffeners will be required. Pouring the slab is carried out in several stages.
- Preparation - assembling formwork from panels and supports, homemade formwork is usually made of thick (from 20 mm) moisture-resistant plywood, but it can also be plastic or metal. If a suspended ceiling is not planned, in which a flat plane is not necessary, the surface of the boards should be smooth. Supports can be specialized (metal, telescopic) or homemade (logs, beams with supports). Homemade formwork is assembled using hardware and timber; ready-made collapsible structures have factory fastenings. To seal homemade formwork, it is covered with thick plastic film; the prefabricated form is airtight, but to simplify the removal of formwork it must be lubricated. The assembled form is checked for compliance with the level so that it does not warp.
- Reinforcement - a spatial reinforcement frame is knitted from steel reinforcement, the diameter and mesh cell are calculated during design. To knit the reinforcement, use wire 1.2-1.5 mm thick; rigid fixation (welding) is unacceptable. To maintain the protective layer when pouring, the frame is installed on special clamps. During the assembly of the reinforcement frame, mortgages for communications are also installed.
- Pouring - the use of self-mixing mortar for concreting a monolith is rare; it is a necessary measure if it is not possible to order a ready-made mortar. Basically, the slab is filled with factory-made mortar (from M200), in one go, using a concrete pump: the mass is evenly distributed over the entire area and compacted with a vibrator.
- Caring for the slab - until the monolith reaches brand strength, it is cared for like other concrete surfaces, with the difference that instead of abundant watering, wetting.
Experts named the most cost-effective alternatives to wood for individual housing construction
The Open Village company, the organizer of the exhibition of suburban construction technologies, conducted a survey of top managers of Russian industry companies to assess the increase in the cost of building materials for individual housing construction (IHC) - analogues of more expensive wood (the survey materials are in the editorial office).
The survey revealed the top 5 inexpensive materials that experts recommend considering as an alternative to wood and lumber, which have more than tripled in price over the year, to reduce the overall cost of construction.
The study was conducted in June 2022 in the form of an expert survey of top managers of companies participating in the suburban construction market, suppliers of house kits and construction companies: Ytong, Dr. Schiefer, Baumit, Bor Stroy, BAUHAUS, Balashovskie Doma, DOMIX, Object-A, GOOD WOOD, VDK NN, Nordic Wood and Grand Line. The study participants shared their own statistics on the dynamics of prices for building materials and gave examples of those that could best replace increasingly expensive wood and lumber when building a house.
Context
Prices for lumber for building houses have tripled over the year. Following this, the cost of wooden house kits increased proportionally, and finished houses also became more expensive - by about 35% per year. If at the end of 2022 a cube of 12-meter first-grade board cost 28 thousand rubles, then six months later it will be 45–50 thousand rubles. Glued laminated timber is also breaking records in terms of cost growth. At the end of 2020, its purchase price was 33–35 thousand rubles. per cubic meter, now - from 65 thousand rubles.
According to survey participants, artificial materials have the greatest prospects in the low-rise construction market. For example, fiber cement panels that imitate the surface of wood or stone, and wood-polymer composites, which are not yet in high demand among consumers.
Experts cite the example of wood-cement board greenboard (fiberboard) - a panel made of wood “noodles” pressed with cement. A year ago, such a stove cost an average of 209 rubles. for 1 sq. m, now - 313 rub. The closest analogue - OSB-3 board made from wood raw materials - has almost quadrupled in price over the year, to 800 rubles. for 1 sq. m.
“Customers do not like artificial materials for facade finishing. About 70% will choose wood between wood and WPC (wood-polymer composite), says Oleg Kuzkin, a representative of the Domix construction company.
Among the undervalued building materials, survey participants also noted PIR insulation, which is often used as rigid thermal insulation, CLT slabs used to assemble external walls, floors, partitions and roofs, ceramic panels for ventilation facades, which are made from baked clay, and bitumen facade tiles - a modern cladding material characterized by increased tightness, resistance to corrosion and temperature fluctuations.
Source
Lightweight monolithic floors
While there are many advantages, the disadvantages of monolithic floors include heavy weight and the need to assemble and dismantle sealed formwork with a smooth surface. A lightweight type of monolithic ceiling, poured over a profiled sheet, is free from these disadvantages. Initially, this type of flooring was developed for industrial facilities, but is now used in private homes. The profiled sheet is a permanent formwork, which somewhat simplifies the process of installing the ceiling. For a support-free lightweight monolithic floor, a load-bearing profile sheet with a tongue of 60 mm or more, 0.7 mm thick or more, and a reinforcement frame are used. The corrugated sheet is laid with the narrow part of the corrugation down, in waves against the length of the span, the reinforcement frame consists of longitudinal reinforcement, transverse reinforcement and mesh. In fact, it turns out to be a type of ribbed monolithic floor, less thick than a conventional monolithic slab. This variety is also used as a basement floor.
Floor of the first floor: clear span 3.5 m, profile sheet H 60, galvanized 0.7 mm, bottom reinforcement 14, top 8, mesh with mesh 50×50 mm, thickness 4 mm, transverse reinforcement 8, bent in three waves. The height of the monolith is 145 mm, then EPPS 50 mm, then mesh and screed 65 mm.
What flooring options are there for private owners?
As a rule, in a two- or three-story cottage, wooden beams are more often used for floors between floors, reinforced concrete slabs, monolithic and prefabricated-monolithic floors are used less often. Let's briefly look at the features of each type of flooring.
Wooden floors
The advantages of wooden floors are relative ease of assembly, light weight and sufficient strength. The basis of the floors is wooden beams resting on the walls. The strength of the structure depends on the cross-section of the beams and the frequency of their location. The disadvantages of such floors include the need for insulation and sound insulation. In addition, they have a relatively short service life compared to concrete options.
Reinforced concrete types of floors
Reinforced concrete slabs have long been known and have proven themselves, quite popular in the construction of large-area cottages. They evenly distribute the load over the entire surface and additionally add rigidity to the building. When laying, it is necessary to use special equipment, since the size of the slabs ranges from 2.4 to 6.8 m in length, and the weight is from 0.9 to 2.5 tons. When a reinforced concrete slab is laid as a floor between floors, on brick walls or blocks, it is necessary to make an additional reinforced concrete belt.
Monolithic floors
Monolithic reinforced concrete floors are used for buildings with non-traditional layouts. In terms of strength, such a floor is superior to the prefabricated version, since it is a cast structure. But it is characterized by high labor intensity of work and the need to perform all work on the construction site. Both options, for all their advantages (strength, durability, etc.) are very heavy and require additional reinforcement of the walls. Therefore, prefabricated monolithic floors are gaining popularity; they are also durable, but lighter and easier to install.
Important point
Before choosing slabs for creating floors, you need to carefully study all the nuances. The main conditions for effective installation of panels are room temperature and low humidity, as well as the absence of chemical activity in the surrounding space.
When choosing a slab, it is important to calculate all the loads: they can be distributed (a suspended ceiling, for example) and point (various suspended elements). You also need to remember about complex loads - pressure from furniture and decorative items. Complex loads, for example, include a bathroom: if it is full of water, it exerts a distributed load on the floor, while each of its legs presses pointwise.
Features of installation of a hollow-core slab:
- When lightweight floor slabs are installed, it is imperative to comply with all calculated parameters for support on the walls according to the drawing. If the area is larger, the thermal conductivity will increase; if it is smaller, the wall may be deformed.
- When assembling overlapping structures, take into account the minimum allowed depth of support, depending on the structure of the building’s building materials. So, for foam concrete and aerated concrete the depth is 15 centimeters, for brick – 9 centimeters, for steel frames – up to 7.5 centimeters.
- The depth when embedding slabs into walls should not be more than 16 centimeters for brick or light blocks, 12 centimeters for concrete and reinforced concrete structures.
Installation of prefabricated monolithic floors
So, the basis of the SMP is floor beams (made of concrete or reinforced concrete), which are laid on a cleaned and pre-leveled horizontal surface of the walls (crossbars). The installation of beams can be done manually or using small-scale mechanization. From below, as a rule, temporary telescopic racks are installed for support, which are placed at an average distance of 1.5 m from each other. If there are no racks, you can use wooden poles. Mounting supports are installed before laying the beams. When using high-strength concrete beams in certain openings, you can completely avoid the use of racks.
Important: To support the rack, you need a solid foundation with good load-bearing capacity, otherwise there is a danger of the rack being pushed through under the weight of the ceiling.
The beams are laid directly on the wall material, the strapping belt is poured later simultaneously with the slab. The filler can be ordinary or special T-shaped (blocks with a chamfer at the bottom), aerated concrete, foam concrete, polystyrene concrete, expanded clay concrete blocks, as well as blocks made of warm ceramics, pressed wood or polystyrene foam (for installing an insulated monolithic slab at the level of the first floor) . When installing blocks (filling elements), they can be modified (trimmed). Generally, blocks can be cut with a diamond wheel or, as with pressure-treated wood blocks, with a regular chainsaw. They are laid manually along the longitudinal direction of the beams with a minimum gap between adjacent elements.
After installing the frame elements, a concrete diaphragm is poured - a top layer of concrete about 5 cm thick, located directly above the inserts and forming the upper surface of the floor intended for use. Before concreting, all surfaces of the floor elements must be cleared of construction debris and dust. Additional supports can be removed when the concrete reaches at least 70% of its design strength, preferably 85%. At an average ambient temperature above +10 °C, the supports are removed after 10–18 days, at a temperature of +5…+10 °C – after 20–30 days.
Expert opinion on light floors
Oleg Gren, commercial director
Prefabricated monolithic floors are becoming more and more popular every year for many reasons. In particular, there are no restrictions on their scope of application: they can be used for laying new and replacing old floors in residential buildings, administrative and public buildings. Our process uses pressed wood core elements. The light weight of the finished ceiling (element weight is about 3 kg and dimensions 1.2 x 0.6 m) and ease of installation make it possible to immediately cover an area of 0.7 m2 with one element. One pallet holds 70 m2 of elements, which seriously reduces transportation costs. In addition, a special feature of wood elements is their arched shape, which allows the installation of utility lines in the “ceiling” space. At the same time, the height of the room does not decrease. For fastening engineering equipment and suspended ceilings, our specialists have developed a special suspension, which makes it possible to attach guides without disturbing the geometry of the load-bearing prefabricated beams after pouring the floor.
Thank you for your help in preparing the material and the illustrations provided, rector-group.ru
Photos : Shutterstock/fotodom.ru
Stages of installation of a prefabricated monolithic floor 1 – installation of beams; 2 – installation of temporary mounting supports (for a span of more than 5.5 m); 3 – laying of filling elements (fixed formwork); 4 – laying the reinforcing mesh; 5 – concreting the floor
Interfloor ceilings for a country house
The ceiling of a private house is a horizontal building element that divides the building in height. It is at the same time the floor of the upper floor and takes on its load along with the furnishings and people. Floors provide the structure with the necessary rigidity, so their construction is very demanding. Structures separating residential floors from attics and basements also perform an energy-saving function. What is the best flooring for a private house made of foam blocks? How to install it yourself? Let's sort out the questions together.
Lightweight concrete products: overview of materials, their properties and scope of application
Representatives of lightweight concrete are one of the most common materials used in civil engineering. They have a special set of properties that give them a great advantage over heavy concrete and many other materials.
Their main advantages are light weight combined with high density, reduced thermal conductivity coefficients and competitive frost resistance grades.
In this article we will consider products made from lightweight concrete, analyze their qualities and numerical values of properties. Let's figure it out, lightweight concrete products: what are the materials and where exactly are they used?
Types of floors
According to the technical solution, interfloor vaults are conventionally divided into 2 groups:
- monolithic - floors made of homogeneous elements;
- prefabricated - structures made of beams and filling.
In the production of monolithic structures, concrete is used, which is poured into formwork directly at the construction site. The thickness of the slabs must be at least 150 mm. Such floors are characterized by strength and high load-bearing capacity. In addition, they can be given arbitrary geometric shapes.
The load-bearing part of the prefabricated options are beams. They are wooden, metal, reinforced concrete. The beams are distributed evenly across the top of the floor. Filling elements are placed between them, which serve as fencing.
1. Floors made of wooden beams.
This is the most popular material option for the construction of wooden and frame structures. The basis of the floors is made of laminated veneer lumber from coniferous and deciduous wood. It is lightweight, easy to install and low cost. The entire structure consists of wooden beams, insulation, beading and flooring. It can be used in rooms up to 5 meters wide. The disadvantage of a wood frame is the increased flammability, as well as the likelihood of rotting and damage by pests.
2. Metal ceilings.
Channels No. 12-36 and higher are chosen as the supporting base. To prevent corrosion, they are coated with primer. Wooden logs are laid on top, and the resulting voids are filled with insulating materials with sound insulation. Wooden panels, rolls, and lightweight concrete inserts are well suited for this. Unlike wooden ones, such floors are more reliable and durable. They are thinner, which saves living space. The big disadvantage of metal options is the complexity of installation, so they are rarely found in private houses made of foam concrete.
3. Floors made of reinforced concrete beams.
Products are manufactured at the factory using an industrial method. This is the most popular option used in the construction of cottages. The structure consists of beams made of rolled profiles and hollow reinforced concrete slabs with a thickness of 90 mm or more. Interfloor ceilings have dimensions of 1.3-7.5 m in length and 1-1.5 m in width.
- quick installation;
- high load-bearing capacity;
- good thermal and sound insulation;
- acceptable price.
The disadvantages include the need to use special equipment during installation. The massiveness of the structures requires additional reinforcement of the walls in the form of reinforced frames. In addition, ready-made reinforced concrete slabs have fixed dimensions, which limits the architectural possibilities of a private house.
Requirements for floors
The slabs separating the floors must have strength sufficient to withstand their own and useful mass (people, furniture, household appliances, interior items). The size of the payload per square floor area is determined depending on the purpose of the room and the nature of the objects located in it. Thus, for interfloor ceilings the permissible value is no more than 210 kg/m2. More information about different types of floors can be found here.
The slab must have good rigidity, which will not allow it to sag under load. The permissible thickness of floors between residential floors should be no more than 1/250 of the span dimensions.
To ensure reliable sound insulation, all cracks at the junctions of building elements are carefully closed. Any overlap cannot withstand strong and long burning. For each type of material, the maximum fire resistance time is calculated:
- 60 min – reinforced concrete slabs;
- 45 min – wooden structures with backfill and plaster on the lower surface;
- 15 min – wood floors with plaster;
- less than 15 minutes – wooden beams not protected by fireproof materials.
Floors that separate living rooms from a cold attic or basement require additional thermal insulation.
Size information
The lightweight floor slab can be made in different sizes, depending on the customer’s requirements and the manufacturer’s capabilities.
Standard sizes of PNO:
- Thickness (usually unchanged) – 22 centimeters
- Length – can vary in the range of 2.4-12 meters
- Width – from 1 to 2.6 meters
The exception is the types of slabs that rest on 4 sides (PKK), their dimensions can vary from 3 x 4.2 to 3 x 7.2 meters. All types of plates have round holes, with the exception of PG (here they are pear-shaped). Options marked PKK allow for beveled ends.
Laying reinforced concrete floors in a private house from foam blocks with your own hands
Reinforced concrete slabs are a strong and reliable foundation for buildings made of cellular materials. At the same time, they have a large mass, which must be taken into account during masonry work. To ensure that the weight of the ceiling is distributed evenly across the floor and does not violate the integrity of the walls, it is better to make an additional device in the form of a reinforcing belt.
- Install a concrete strip measuring 150×250 mm along the perimeter of the cottage wall. It is reinforced with a steel rod with a diameter of 10-12 mm and filled with M200 concrete.
- Place the floor slab on the frozen monolithic belt, leaving a gap of 10-20 mm between the end and the wall.
- Attach sheets of extruded polystyrene foam 50 mm thick to the plates. This will help eliminate cold bridges.
Insulating the floor and reinforcing belt does not seem to be a complicated process. Therefore, in order to save money, you can do this work yourself.
- Strengthen the wall blocks with reinforcement. To do this, you need to cut deep grooves around the perimeter of the room, lay reinforcing bars in them and secure them with cement mortar.
- Make a distribution tape from baked bricks, placing it above the reinforcement. It consists of three rows sandwiched with a masonry mesh.
The ceiling of the first floor should extend 130-140 mm deep into the wall, maintaining a temperature gap of 10-20 mm. This arrangement ensures the stability and rigidity of the building structure. Brickwork is the most popular type of distribution belt. Its installation does not require the construction of formwork and reinforcement cage, which greatly facilitates and reduces the cost of work.
Technology for installing wooden floors between floors
According to construction experts, timber is the preferred option for a private house with a height of 1-3 floors made of light cellular blocks. The mass of a wooden floor is much less than its reinforced concrete counterpart. It exerts reduced pressure on load-bearing walls, so it looks simpler in design.
- Before laying the floor, build a reinforced belt around the perimeter of the walls. To do this, screw steel rods into the foam blocks every 150 mm and secure them with cement mortar.
- It is better to coat wooden logs with a special protective compound. This will protect the wood from fungus and mold and increase its service life.
- At the ends of the beams that will rest on the walls of the cottage, cut the end part at an angle of 60 degrees. Then wrap it well with a layer of roofing material.
- Fix mineral insulation with sound insulation 50 mm thick in the wall recess.
- Lay wooden logs into the wall to a depth of 140-150 mm. It is better to leave a gap of 20 mm between the insulation and the end of the beam in case of thermal expansion.
A wooden floor, including transportation and installation, is much cheaper than a reinforced concrete structure. In addition, many installation works can be carried out independently.
- When constructing cottages made of foam blocks, you cannot do without reinforcing bars secured with anchors. The longest rod length (75 mm and above) is required for reinforced concrete slabs.
- In prefabricated flooring options, slag and concrete screed are used to connect the elements.
- A technological feature of cellular concrete is its relative softness. Therefore, interfloor floors made of reinforced concrete beams cannot be laid directly on foam blocks. Massive slabs are mounted on a reinforced belt made of heavy concrete or sand-lime brick.
- The installation of a reinforced concrete piping contour around the perimeter of the floor increases the rigidity and strength of the structure. With a section width of 100 mm, its height should correspond to the thickness of the slab.
- Floors between floors are laid only on the main load-bearing walls. It is better to make the internal partitions a little lower.
Installation technology
Before proceeding with the installation of the ceiling, drawings are drawn up, in strict accordance with which they begin to act. This helps to find the optimally correct location of the slabs, as well as their sizes. When drawing up drawings, the main thing that pays attention to is the load-bearing walls. Based on the finished plan, it will be possible to calculate the required length and width of the panels in order to minimize the gaps between them.
The installation process itself is as follows:
- blocks are lifted and stacked using a truck crane;
- for a strong connection and to avoid the formation of cracks, the blocks are fixed with cement mortar;
- in accordance with the standard laying scheme, the slab should extend onto the supporting wall by 120-150 mm;
- The panels are fastened together using steel rods, mounting rings and welding;
- the seams are filled with concrete (reinforcement is carried out if necessary).
This scheme also provides for sealing the ends, which will prevent the house from freezing, which is done as follows:
- you need to fill the voids with mineral wool to 200-300 mm;
- fill the voids with lightweight concrete to 120-200 mm;
- close with concrete plugs;
- take an ordinary red brick with mortar and seal the surface with it.
