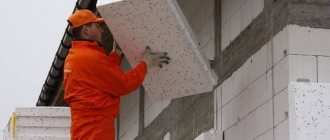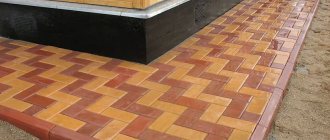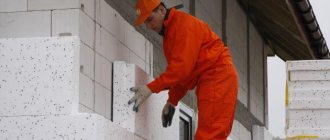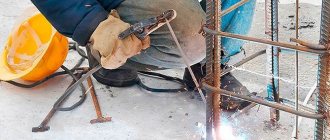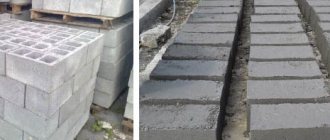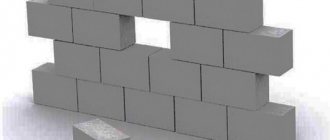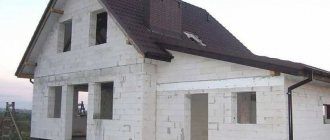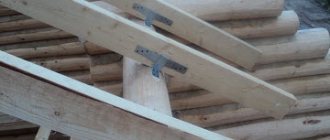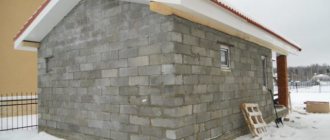Work on insulating a house made of foam blocks is necessary to improve the characteristics of the building and extend its service life. This building material is lightweight, has good noise absorption and other advantages. But the blocks are exposed to negative environmental influences and require careful protection.
Insulating your home is a very important step in preparing for winter.
Features of foam block houses
Foam block is a lightweight building material with a cellular structure.
On its basis, inexpensive premises with a good degree of heat and sound insulation are built.
The main advantages of foam block houses include:
- Increased thermal insulation. Cellular surfaces of aerated concrete or foam concrete have minimal thermal conductivity. This allows you to reduce heat loss during the cold season and protect the building from overheating in the summer.
- Ease. The weight of 1 m³ of foam concrete ranges from 300 to 1200 kg, depending on the series. This factor reduces the requirements for the quality of the foundation and makes construction work less expensive.
- Minor water absorption. Foam blocks are produced using the following technology: the initial raw materials are poured into molds, and closed pores appear in the final product, preventing the penetration of liquid from the outside. To check the hygroscopicity of a material, simply immerse it in a container of water.
- Long service life. The cellular blocks are based on concrete, which provides additional strength. Therefore, over time, the building becomes more reliable.
- Flame resistant. According to the fire resistance class, the material is one of the most fireproof.
- Compliance with environmental regulations. The feedstock includes sand, water, cement and foam formers. During operation, the blocks do not emit harmful substances or toxins.
- Ease of communication. Due to the porous structure, making holes for pipes or wiring inside the blocks is quite simple.
Foam block houses have increased thermal insulation and a long service life.
When reviewing the advantages of foam block houses, it is important to analyze the negative sides. Among them:
- Probability of house shrinkage.
- A number of problems when installing fasteners in the wall.
- The need for reinforcement and finishing with special compounds.
- Fragility.
Types of insulation
If you decide to insulate walls made of foam concrete, then you will certainly be faced with the question: “Which insulation to choose?” Considering that today the market is overcrowded with various types of insulators for insulating concrete, they all differ in characteristics and properties. The final choice can be made by studying all the main parameters of the proposed raw materials.
Application of foam plastic
Styrofoam
Polystyrene foam, also known as polyurethane foam, is a lightweight slab for thermal insulation of any walls. The advantages include not only low cost, but also resistance to moisture and sudden changes in temperature.
Features of insulating foam concrete with polystyrene foam include mandatory facing work, since the slabs are not resistant to UV radiation.
Use of mineral wool
Minvata
Mineral wool is also quite popular for insulating foam concrete.
It has a number of advantages:
- long service life if all work was done correctly;
- fire resistance;
- excellent heat retention performance;
- additional sound insulation;
- does not absorb moisture.
Penoplex analogue to polystyrene foam
Penoplex
This insulation is very similar in appearance to polystyrene foam, but the materials are produced in completely different ways. Another name for penoplex is extruded polystyrene foam. These are slabs that do not deform, are resistant to moisture and mold.
However, the vapor permeability coefficient of the material is slightly worse than that of conventional polystyrene foam, which increases the ventilation requirements for a house made of foam concrete insulated with extruded polystyrene foam.
Thermal panels
Thermal panels
Thermal panel is a material consisting of a layer of heat insulator (for example, polystyrene foam, polyurethane foam, extruded polystyrene foam), a decorative outer layer (clinker, artificial stone, ceramics) and an adhesive base, which serves to glue the decorative layer and the heat-insulating base.
The main advantage of such slabs is that there is no need for cladding work, since they already contain a decorative layer. In addition to this, there are other advantages of using thermal panels and they are quite significant:
- installation at any time of the year;
- resistance to rotting, the formation of all types of fungi and mold, as well as other microorganisms;
- special fastenings that simplify installation work;
- the mandatory use of sheathing eliminates the violation of the geometry of the facade;
- a variety of colors and textures allows you to turn the most daring design solutions into reality;
- high coefficients of heat and sound insulation;
- durability of the structure and resistance to ultraviolet radiation.
The only drawback is the high cost of thermal panels.
Is it necessary to insulate houses made of foam blocks?
Residents of warm regions do not need to insulate buildings made of foam blocks, because... the material itself has a good degree of thermal insulation. But due to the specifics of the Russian climate, it is better to carry out additional insulation of the building.
In addition, under unfavorable climatic conditions and other related factors, foam concrete begins to absorb condensate and freezes. To eliminate all problems, external thermal insulation should be performed.
There are several reasons explaining the importance of proper insulation of foam concrete structures:
- Due to the porous structure of the structure, steam passes through. In the absence of an insulating layer, the dew point will be inside the material, which will shorten its service life.
- High-quality insulation reduces heating costs.
Experts advise additional insulation of the building.
You can refuse to perform thermal insulation work if the building will not be used during the cold period.
But exterior finishing is mandatory, since under the influence of negative environmental factors the walls can become unusable.
Video description
We will dwell in more detail on insulating a house with polystyrene foam. Find out how safe polystyrene foam is in our video:
Even warm plaster has to be additionally insulated if the region does not provide warmth in the winter Source gis-msk.ru
- Basalt fiber . The material is based on individual fibers of different origins. A stationary layer of air is formed inside, providing high heat retention rates. The material has a long service life, excellent fire resistance and vapor permeability, and is resistant to chemical and biological influences. But at the same time, basalt fiber is highly hygroscopic; due to strong winds, it is quickly destroyed; if installation technology is not followed, shrinkage is noted.
- Polyurethane foam . Despite all the quality indicators, the material has one big drawback - its installation requires the involvement of specialists and the use of special equipment. Its characteristics are almost identical to polystyrene foam and creates a durable coating over the entire surface.
All these materials have their disadvantages and advantages. Protection for the heat insulator can be stone masonry, plaster, or brick. Decorative brick facades of private houses, photos of which can be provided by qualified developers, are difficult to distinguish from a full-fledged brick building.
When insulating walls, special attention should be paid to windows and doors Source fabrika-betonov.ru
See also: Catalog of companies that specialize in insulating country houses.
What materials to use
When choosing insulation, you should consider the method of its application. Builders insulate housing in 2 ways:
- from the inside;
- outside.
For external thermal insulation
To protect the building from heat loss from the outside, vapor-permeable materials should be used. If the condensation that accumulates inside the structures cannot escape, the walls will begin to become damp and lose their attractive appearance. The following solutions can be considered as facade insulation:
- Mineral wool. The material has high vapor permeability, but if installation rules are not followed, it can shrink. Certain varieties are used only in conjunction with a protective finish. Mineral wool should be isolated from the destructive influence of wind and other external factors that spray small particles. In addition, it absorbs moisture and is not suitable for installation in cold weather.
- Ecowool. The insulation is made from cellulose with the inclusion of various chemical additives that increase the room’s resistance to fire and aggressive compounds. Cellulose wool is spread over the surface in a wet state using special devices. Therefore, it will not be possible to complete the work without the help of specialists.
Mineral wool is a fibrous inorganic insulation material.
For internal
Thermal insulation of walls from the inside is used as a supplement to the outside, and also in cases where it is impossible to insulate the building from the outside. For example, the method is suitable for protecting a loggia or balcony from the cold.
When choosing the optimal materials, you can use both vapor-permeable and vapor-tight solutions. In the first case, the building stops “breathing”, so it is necessary to provide an effective ventilation system.
Vapor-permeable options include mineral and cellulose wool, and vapor-tight options:
- Styrofoam. It is an affordable and high-quality insulation with a degree of thermal conductivity from 0.032 to 0.04 W/m*K. Like other products with a polymer base, polystyrene foam is subject to combustion even if it contains fire retardants. When exposed to high temperatures, the material releases toxins.
- Penoplex. This is foam plastic produced using a special technology. Compared to classic material, it has an increased safety margin, longer service life and thermal conductivity. The only drawback of the material is its high cost. Therefore, it is not always justified to use it for internal insulation.
- Polyurethane foam. It is distributed like liquid foam using a special device. It has minimal thermal conductivity - from 0.019 to 0.058 W/m*K. The disadvantages of the material include limited service life and high cost.
Polystyrene foam is an affordable and high-quality insulation material.
Which wall design is optimal in terms of cost and risk minimization?
Despite claims that a gas block does not need insulation, residential buildings are usually made with a layer of thermal insulation, on which a facing layer is attached on top. This option makes it possible to save on heating in the future and be confident in the strength and reliability of the building, which will not be destroyed by moisture. The most popular insulation options are mineral wool and expanded polystyrene.
Insulation with mineral wool
Mineral wool is a fibrous insulation material of inorganic origin. The material is made from various rocks, binders and glass. Thanks to the fibrous structure of the wool, air is retained in the thickness and thus insulates the room from the cold, acting as a high-quality and relatively inexpensive insulation.
The main advantages of mineral wool as insulation:
Long service life - 25-40 years. Environmentally friendly and safe for human health due to the absence of dangerous synthetic components in the material. Non-flammability and lack of smoke formation under open fire, which is extremely important for residential buildings.
Low level of hydrophobicity - cotton wool does not absorb moisture at all, but carries it out. Chemical and biological resistance, inertness. Low level of deformation - the insulation does not lose its original shape over time. Good vapor permeability (which is important for aerated block walls, which cannot be finished with impermeable materials, thereby causing moisture retention inside). Its versatility as an insulating material not only retains heat, but also prevents sounds from passing through.
Mineral wool has been used for insulation for a long time and has managed to establish itself as an excellent material that fully copes with its tasks, is inexpensive and easy to install.
What is the best way to insulate aerated concrete walls:
- D300 (wall thickness 20 centimeters) and mineral wool 5 centimeters thick.
- D400 (20 centimeters) and mineral wool 10 centimeters.
- D400 (30 centimeters) and mineral wool 5 centimeters.
- D500 (20 centimeters) and mineral wool 15 centimeters.
- D500 (30 centimeters) and mineral wool 10 centimeters.
- D500 (40 centimeters) and mineral wool in a layer 5 centimeters thick.
These are options that are relevant for central Russia. For the southern regions the values are lower, for the northern regions they are higher.
Insulation with polystyrene foam
Extruded foamed polystyrene (also known as expanded polystyrene) is supplied in the format of slabs made of a dense cellular structure material with a closed pore type. This gives polystyrene strength and the ability to withstand moisture. The material is usually used to insulate foundations, roofs, and basements, but it is better not to line aerated concrete walls on the outside with this heat insulator, as it will cause moisture accumulation.
Despite the characteristics of the material, it is still used for aerated concrete due to such advantages as durability, non-flammability, high heat-saving characteristics, the ability to move the dew point outside the walls, simplicity and ease of installation, and low cost. You can insulate aerated concrete walls with expanded polystyrene with your own hands: installation involves calculations, purchasing sheets, cutting them and fastening them with self-tapping screws.
The thickness of expanded polystyrene is 2-10 centimeters; if necessary, sheets can be doubled. You can also order panels of the required thickness at the factory on an individual basis. For a house made of aerated concrete brand D500 30 centimeters thick, sheets 10 centimeters thick are sufficient: the insulation will provide all the necessary thermal insulation indicators.
Insulation technologies with different materials
Depending on the thermal insulation material, the insulation features of the building may vary. Also, depending on the type of insulation, different installation technologies are used.
Foam plastic
In most cases, polystyrene foam is used for external processing. But if it is impossible to carry out work outside, it is allowed to install the stove indoors. To do this, select the option with the appropriate marking. Before starting work, you need to prepare a number of tools and materials, such as:
- thermal dowels with nails;
- glue mixture;
- reinforced composition;
- fiberglass mesh;
- primer;
- dye.
Polystyrene foam is used for external processing.
The length of thermal dowels is calculated according to the following principles: the approximate length of insertion of the fastener into the surface is added to the thickness of the insulation. The softer the material used to make the façade or interior walls, the longer the dowel you need to choose. For insulation of concrete buildings, 5 cm is enough. If the dwelling is made of shell rock - from 7 cm.
The nail is used to wedge the “fungus”. The cells of the fiberglass mesh are treated with alkali-resistant impregnation, which prevents the destruction of the mesh. The finishing putty is chosen based on personal preference.
First you need to dilute the glue, following all the recommendations. Next, the composition is distributed over the wall using a spatula with an 8 mm tooth. The slabs are placed in a checkerboard pattern, and dowels should be driven through the holes and nails inserted into them.
Then a reinforcing layer is applied to the insulation. It is leveled, and the joints are covered with a spatula. A fiberglass mesh is laid on top.
Mineral wool
Mineral wool can be laid in 3 ways:
- Using the “well” method. Mineral wool is placed between the facing layer and the wall.
- Frame technology. Builders call this method “dry” or “ventilated” and consider it universal. The insulation is tightly placed in a metal frame and fixed using umbrella dowels and adhesive. Due to the presence of a special gap between the thermal insulation material and the wall, air exchange is always maintained in the voids. This prevents condensation.
- "Wet" installation. Well suited for buildings made of brick, aerated concrete or foam concrete blocks. Mineral wool slabs are applied to the surface and secured with glue and dowels. If all the rules are followed, the surface becomes almost uniform, without seams or gaps.
Mineral wool is well suited for insulating a foam block house.
Penoplex
To insulate a building with penoplex, you should prepare suitable fasteners and follow the instructions. First, you need to clean the coating from dirt and coat it with a primer. Then the foam boards are attached to the wall using an adhesive solution and dowels. All voids and joints are sealed with polyurethane foam. Next, the first plaster layer with mesh is distributed, and after that the second. At the last stage, finishing and fastening of the facade decor are carried out.
For insulation, foam boards are attached to the walls.
Expanded polystyrene
To insulate a room from the inside with polystyrene foam, you must do the following:
- Get rid of the old coating on the walls and antifungal impregnation.
- Put the surface in order, insulate the window openings.
- Attach polystyrene plates in niches behind heating radiators for better heat transfer.
There is no need to use additional fasteners for polystyrene foam boards.
Drywall is used as finishing material.
Insulate the room from the inside with polystyrene foam.
Insulation thickness for an aerated concrete house
Although aerated concrete is one of the warmest materials, insulation of aerated concrete walls is still carried out quite often. Insulation solves several problems at once, including saving on heating, shifting the dew point towards the insulation and extending the service life of aerated concrete walls.
In this article we have collected many useful tables and addressed the following questions:
- How to calculate the thickness of insulation for aerated concrete.
- Correct insulation of aerated concrete and dew point.
- Which insulation to choose, mineral wool or polystyrene foam.
- When can you start insulating aerated concrete?
When choosing the thickness of insulation for aerated concrete, the following must be taken into account:
- Type of insulation (mineral wool or polystyrene foam).
- Thickness and density of aerated concrete walls.
- The region in which the house is located.
- The required value of the total thermal resistance of the wall.
- Economic feasibility of insulation (materials + work)
Let us immediately note that the thickness of the insulation, first of all, depends on the thickness of the aerated concrete wall and the density of the aerated concrete itself. After all, a thin wall 20 cm thick has half the thermal resistance of a 40 cm wall of the same density.
The lower the density of aerated concrete, the higher the thermal resistance - R.
- The thermal resistance of a 300 mm wall made of D500 is 2.1 m2 °C/W
- The thermal resistance of a 300 mm wall made of D300 is 3.5 m2 °C/W
To understand what thickness of insulation is required for your region, take a look at this table, which shows the required standards for the overall thermal resistance of walls.
That is, for Krasnodar a value of 2.44 is sufficient, and for Yakutsk 5.28 is necessary. For the Krasnodar Territory, 375 mm thick walls made of D500 will be enough, and insulation will not be required at all.
For the Yakutsk region, in order to achieve a thermal resistance of 5.28, we need to add another thick layer of insulation to our 375 mm thick wall made of D500, and now we will calculate its required thickness.
How to calculate the thickness of insulation
- The required total thermal resistance (R) is 5.28.
- R of aerated concrete wall 400 mm from D500 – 2.6.
- R of the insulation should be: 5.28-2.6 = 2.68
Now you need to use a table that shows the thermal conductivity of insulation materials, in our case mineral wool.
AGB – autoclaved aerated concrete
The thermal conductivity of mineral wool at equilibrium humidity is 0.05.
The thickness of the insulation is determined quite simply: the required thermal resistance of the insulation is multiplied by its thermal conductivity, that is
2.68 x 0.05 = 0.134 meters.
Conclusion: we need mineral wool with a thickness of 134 mm. But mineral wool slabs are sold in multiples of 50 mm, which means the insulation layer will be 150 mm.
Important! The economically justified thickness of mineral wool for wet facades is from 100 mm.
Since when installing insulation (wet facade) it is necessary to use several layers of plaster, mesh, facade umbrellas, and other fasteners, there will not be much savings between insulation thicknesses of 50 and 100 mm. And the cost of work and consumables when installing insulation of different thicknesses is almost the same.
We also note that 100 mm of insulation, in 90% of cases, shifts the dew point from the wall to the insulation. That is, moisture will never freeze in the wall, therefore, the service life of such a wall will be almost endless.
Thermal resistance of aerated concrete without insulation
Options for insulating aerated concrete
How to insulate aerated concrete, mineral wool or polystyrene foam
Mineral (stone) wool and polystyrene foam are the main insulation materials for aerated concrete houses. Low-density aerated concrete (D200) and sprayed polyurethane foam are used much less frequently.
Insulation should be carried out only from the outside of the building so that the dew point is closer to the outer layer of the wall.
Dew point is a place in the wall with zero temperature. In this zone, a zone of increased condensation (moisture) is formed; the wall in this place constantly freezes and thaws.
If we compare polystyrene foam and mineral wool, then wool is a more expensive and correct solution for aerated concrete walls; it’s all about vapor permeability. Cotton wool has excellent vapor permeability, which ensures that moisture is removed from the wall to the outside of the house. Thus, the interior will be drier and more comfortable. The thickness of mineral wool insulation can be made to any thickness, but it is more economically feasible - from 100 mm.
Polystyrene foam does not allow steam to pass through well, trapping it in the wall and creating increased humidity in the house. Moreover, aerated concrete walls need to be insulated with foam plastic with a thickness of 100 mm or more in order to guarantee that the dew point will shift from the wall to the insulation. Otherwise, at the boundary between the foam plastic and the wall, moisture will constantly freeze and thaw, reducing the service life of the wall.
In general, we recommend using mineral wool or foam plastic with a thickness of 100 mm or more, but it is better to give preference to mineral wool.
When to start insulating an aerated concrete house
Autoclaved aerated concrete leaves the factory very wet; in order to dry sufficiently, it takes time, which depends on the thickness of the blocks, precipitation, temperature and winds. If fresh aerated concrete is covered with insulation, this will significantly increase its drying time, and wet aerated concrete retains heat less well. Moreover, a lot of moisture from aerated concrete will penetrate into the insulation, worsening the properties of the insulation itself.
If you insulate a house with mineral wool, then you should wait 3-6 months; in the case of polystyrene foam, it is better to wait 6 to 12 months.
Instructions for external insulation
External insulation of buildings made of foam blocks is carried out in 2 ways:
- “wet” installation method;
- through a ventilated façade.
Each option has both positive and negative sides.
"Wet" facade
To decorate the outside of a house with your own hands cheaply and efficiently, you can use the “wet” facade technology. To carry out the work, you need to prepare facade mineral wool, adhesive for insulation, plaster mesh, disc dowels, facade primer and finishing materials.
The thermal insulation board is glued according to the following instructions:
- First, apply a primer to the surface, and then prepare the glue and distribute it over the back side of the insulation.
- The first slab is glued to the wall and aligned in different planes. The work starts from the bottom corner and is glued in rows.
- The second row is slightly shifted in relation to the first, adhering to the chess principle. It is important to ensure the evenness of the installation using a building level.
Use the “wet” façade technology.
The next stage involves installing dowels. First you need to drill a hole in the slab 5-7 cm longer than the length of the dowel and insert fasteners there. A nail, which comes with the kit, is driven into the formed opening.
At the last stage, all that remains is to reinforce the insulating material and finish it with plaster.
Ventilated façade under siding
The ventilated façade option does not imply wet work, so thermal insulation can be done both in warm and cold periods. In addition, this finishing technology ensures maximum strength and durability of the coating. But the costs of installing insulation increase by 20-30%.
To insulate a room under siding, you should use the following materials:
- panels and additional elements (corners, film);
- wooden beams with a section of 50x50 mm;
- a layer of protection from wind and moisture;
- insulation.
Siding finishing technology ensures maximum strength.
Algorithm of actions:
- Secure the frame. The timber is cut according to the height of the walls and fixed in a vertical plane in increments of 30 cm or 60 cm. Since the foam block does not have a large margin of safety, the racks must be fixed with extreme caution.
- Carry out insulation and vapor barrier work. At this stage, you should distribute the insulation boards and secure them with 1-2 fasteners. Then attach a moisture and wind protection film to the material, as well as wooden slats to create a ventilation gap.
- Install siding. To install it, you need to secure a base strip along the bottom line of the skin. Decorative corners should be provided in the corners to serve as guides. The first panel is tucked into the corner and aligned with the starting bar. Then the material of the second row is joined to it.
“Wet façade” system using mineral wool
The most used insulation material for houses with aerated concrete walls is mineral wool, which is produced in the form of slabs and rolls. This material has become popular among insulation specialists due to a number of positive qualities it possesses:
- Has good vapor permeability.
- Has sound-absorbing qualities.
- It is not hazardous to human health, as it is made from environmentally friendly materials.
- It is a fairly fire-resistant insulation material that only melts when ignited.
- Will last for a long period.
- It is resistant to microorganisms.
Stages of work
Installing thermal insulation for the walls of a house built from aerated concrete blocks is a complex and painstaking process that requires a considerable investment of time, money and effort. As in any other process, the main stages can also be distinguished, i.e. The sequence in which insulation is carried out:
- First of all, the aerated concrete wall must be cleaned of dust and dirt, empty seams and other irregularities must be sealed with cement mortar. When laying blocks, it is better to use special glue; this will allow the formation of thin seams between the blocks, and as a result, the thermal insulation performance of walls covered with mineral wool will increase.
- Damage found on the walls is eliminated by applying vapor-permeable plaster.
- Since mineral wool is produced in the form of rectangular slabs, to begin their installation from below, starting from the base, a frame is mounted.
- Beacons are placed on the corners of the house.
- Using a notched metal spatula, special glue is applied to the entire surface of the slab. Then the slab is mounted on the wall.
- When attaching the slabs, care must be taken to prevent the formation of cross-shaped seams and to securely tie the rows of insulation.
- Additional fixation of the insulation slabs is carried out with plastic dowels-“umbrellas”, securing them in the center and in the corners of each slab in pre-drilled holes.
- Using special perforated corners, the corners of adjacent walls, door and window openings are strengthened.
- Using an even spatula, apply the prepared adhesive solution over the insulation, onto which a nylon mesh for plaster is placed. Next, another layer of glue is applied and the wall surface is leveled.
- When the walls are dry, they need to be primed, and then they can be covered with special facade plaster or painted.
Instructions for internal insulation
Internal insulation of buildings made of foam blocks is carried out using 2 technologies:
- "wet" method;
- under dry plaster.
"Wet" method
This principle is practically no different from the “wet” façade method used for external insulation. The main thing is to cover the reinforced surface with putty, and not with decorative plaster. Then the walls need to be finished with paint, tiles, decorative stone or other material of interest.
With the “wet” method, the reinforced surface is covered with putty.
When using the “wet” method, mineral wool, penoplex or foam plastic are chosen as insulation.
Dry plaster
Dry plaster means drywall, which is fixed to the frame. A vapor barrier film or penofol is placed between this material and the heat-insulating boards to prevent the insulation from getting wet. But if polyurethane foam is chosen to insulate the house, then there is no need to install additional vapor barrier. The material is completely protected from condensation.
The principle of insulation is to distribute foam over the surface of the walls. The composition itself has good adhesive properties, so it combines well with concrete.
The specifics of applying foam are accompanied by some difficulties. If you do not use professional equipment, you will not be able to insulate your house.
Dry plaster protects against condensation.
Masonry
One of the most expensive, but most durable methods of insulating walls from the outside. First of all, the foundation is expanded to the thickness of the insulation layer, taking into account decorative plastering.
To avoid the cost of gluing insulation, it is necessary to carry out two operations in parallel: installing an insulator and laying bricks (blocks). When using blocks, you subsequently have to apply plaster. The costs of this work are more than offset by the low cost of foam concrete and the high speed of work due to their large geometric dimensions.
"Wet" facade
The production technology of such a facade is equally successfully used when using basalt and polystyrene foam insulation.
Stages of insulation of ceiling and floor
To protect a foam block building from cold and other adverse influences, additional insulation should be provided for the ceiling and floor. It is recommended to use a concrete floor in such houses, installing a sheathing of wooden beams before laying. Expanded clay is poured inside this structure, and then a concrete base. Insulation after hardening is carried out using linoleum, parquet boards or other suitable coatings.
It is necessary to carry out thermal insulation of ceilings if you need to insulate the living part of the room.
Calculation of the value of heat transfer resistance of walls
Determination algorithm:
- We find the values of the thermal resistance coefficients for each layer of constructed walls.
Given: a house made of aerated concrete 300 mm thick, the walls were plastered inside and out.
Appendix T SP 50.13330.2012 provides thermal conductivity coefficients for each material. To obtain the thermal insulation coefficient (R), you should find the result of the ratio of the thickness of each layer in meters (δ) to the heat transfer coefficient (λ). For convenience, we will enter the data into a table.
| Wall | Interior plaster | Exterior plaster | Sum | |
| Thickness, m (δ) | 0,3 | 0,03 | 0,03 | |
| Heat transfer coefficient, W / (m x оС2) (λ) | 0,113 | 0,31 | 1,1 | |
| Thermal resistance coefficient, W / (m x oC2) (R) | 2,65487 | 0,09677 | 0,02727 | 2,77891 |
Vitaly Kudryashov
Builder Author of the portal full-houses.ru
Ask a Question
We found out: the coefficient characterizing the ability of our walls to resist heat loss is 2.79 W / (m x oC2).
Favorable time for work
Foam blocks are delivered to the construction site in sealed packaging. If the building is erected in a short time, then after completion of the work the blocks will retain moisture and insulation will become impractical.
This reduces the vapor permeability of the object, and under the influence of frost, condensation will be directed to those places where the partial pressure is lower. Once moisture interacts with the interior finishing, it will begin to accumulate in the walls, causing wet spots to appear. As a result, the foam concrete will begin to freeze, and the insulator will rot.
If a house is being built in the spring, then it needs to be insulated at the end of summer. In this case, the block will have time to dry completely, and the work efficiency will be higher.
When may internal and external thermal protection be required?
Simultaneous double-sided thermal insulation of walls is extremely rare; it is usually carried out when reconstructing a building with thin walls, for example, when a summer kitchen or garage is insulated and a heating system is installed.
Basically, insulation is carried out on one side of the wall, usually the outer one . Internal heating is also not common; it is done when for some reason this work cannot be done outside.
For example, the house belongs to the historical heritage and it is prohibited to carry out work on the facades, the object has an expensive marble finish or, due to the location of the walls, it is impossible to install external thermal insulation.
Internal thermal protection is carried out with great care , since with this arrangement of the insulator the dew point shifts, which will lead to the formation of condensation moisture on the internal area of the wall under the thermal protection layer.
When performing internal insulation, it is almost impossible to achieve density at the junction of the sheathing and the floor; here, the formation of cold bridges is also possible, which will lead to a decrease in the overall effectiveness of thermal insulation.
You also need to pay attention to the composition of the insulator, since many thermal insulation materials are flammable and emit toxic substances that can accumulate in a living room.
Tips and tricks from professionals
In order for thermal insulation work inside or outside the house to be completed properly, you should follow the recommendations of specialists and not deviate from the step-by-step guide. The foam blocks themselves do not allow steam to pass through, so the accumulation of moisture can cause the material to become damp. To get rid of condensation indoors, you need to provide a high-quality ventilation system. For rooms made of cellular concrete, mineral wool or expanded polystyrene slabs are used as an additional protective layer.
A properly insulated house made of foam blocks will have a comfortable microclimate all year round and will last as long as possible.
Advantages of foam concrete blocks
The main advantage of foam blocks is that they do not contribute to the formation of condensation, which usually appears in the middle of the insulation.
These negative manifestations lead to significant heat loss and increased humidity indoors.
After which, eventually, the plaster peels off and mold appears on the interior trim.
The construction of external walls from foam blocks provides building owners with the technical opportunity to increase thermal efficiency without complications and violations of sanitary standards.
How to insulate an aerated concrete wall
There is a rule for finishing the walls of buildings: the vapor permeability of the outer layers should always be less than the inner ones.
If you neglect this rule, you can turn the wall into a sandwich under a sealed film. The water-air-tight membrane preserves moisture in the pores of aerated concrete. The blocks will begin to collapse and fungus will appear.
The situation may be worsened by winter. If the insulation is thin, the moisture inside the masonry will freeze and destroy the concrete. To prevent icing of the walls, instead of 2-centimeter insulation, you will have to install slabs with a large cross-section - 100–150 mm.
Let's compare the vapor permeability of the selected materials. We have arranged the materials taking into account vapor permeability coefficients:
- Expanded polystyrene and phenol-formaldehyde foam – 0.05 Mg / (m*h*Pa).
- Aerated concrete D400 – 0.23 Mg / (m*h*Pa).
- Mineral wool – 0.3 Mg / (m*h*Pa).
Thus, it becomes obvious that foam plastic should not be installed on external walls, so as not to expose the aerated concrete to the risk of cracking.
The above conclusions have been repeatedly confirmed experimentally. According to PSK specialists, the moisture content of aerated concrete masonry varies under different insulating materials:
- 18–25% by weight of water accumulates under the foamed polymers in the blocks;
- 7–8% of moisture collects under mineral wool, i.e. at the normal level.
The research revealed a paradox: the amount of water under polystyrene foam and polystyrene practically does not depend on the thickness of the insulation. But under wool with a cross-section of 50 mm, moisture is 2–4% less than under a layer of 100 mm.
You may get the impression that polystyrene foam should be installed indoors, and mineral wool slabs should be installed outside. But polymers have no place in the home. For environmental reasons, due to the evaporation of phenols, plastic is used only for external wall insulation.
Economic feasibility of insulation
Now that we have determined the thermal insulation characteristics of the building, we should evaluate the return on possible costs. To do this, you should estimate the amount of upcoming insulation costs, and compare the result with the cost of heating.
According to first estimates, the surface area of the walls of a 7 x 7 house will be 100 square meters. meters. The estimated cost of thermal insulation of such a cottage will be 100 – 150 thousand rubles. The service life of mineral wool exceeds 25 years.
A basic calculation shows that the game is worth the candle. The house should be insulated, especially since any subsequent increase in energy prices will result in savings for you: you have already invested the money.
